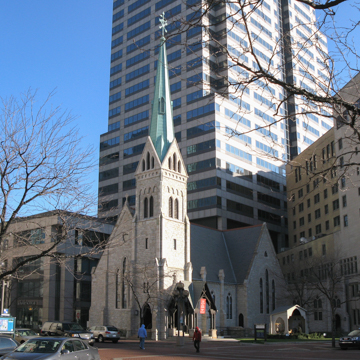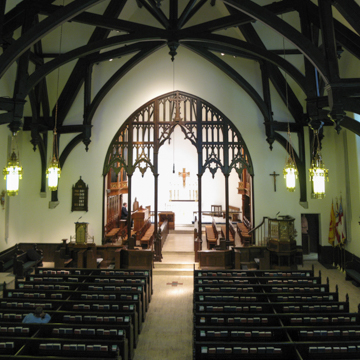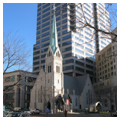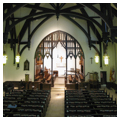Christ Church, the first Episcopal parish in Indianapolis, was organized in 1837 and parishioners began building their first church in May 1838 on the northeast corner of Governor’s Circle, now Monument Circle, at the center of Indianapolis. Governor’s Circle, the central feature of the 1821 design for Indiana’s capital city by Alexander Ralston and Elias Pym Fordham, was so named for the Governor’s Mansion (1827) built at its center per the original city plans, although it was never used for its intended purpose. There have been five churches located on the circle since its original construction, including First Presbyterian Church, the Wesley Chapel of the Methodist, Second Presbyterian Church, and the Plymouth Congregational Church, but Christ Church is the only one still extant.
The first service was held at Christ Church on November 18, 1838. The original Gothic Revival building, constructed of wood and painted white, held 350 parishioners. Due to the increased needs of the parish, the structure was sold to Bethel AME Church and moved to a new location on Georgia Street, eventually succumbing to fire in 1862. Christ Church parish built the present structure on the same site in 1857—the same year the Governor’s Mansion at the center of the circle was razed. The new church was consecrated October 24, 1858. The parish hired Irish architect William J. Tinsley to build the stone-clad church. Designed in the early English Gothic style, the cruciform church features a rough limestone exterior and a gray slate roof with intersecting gables. The square tower at the southwest corner of the building provides access to the nave and features a tall octagonal copper-clad spire, which was added to the entry tower in 1869 to complete Tinsley’s original design. Tinsley’s signature, a monogram reading WJT, can be found in a shield on the tympanum above the entrance. The exterior of the nave features three bays of tall coupled lancet windows separated by stone buttresses. The west end and transepts feature tall central lancet windows flanked with shorter lancets on either side.
Through much of the nineteenth century, land around the circle was used as a park and was in generally poor condition, often with grazing livestock within its fenced-in area. Sidewalks, landscaping, and other improvements were made to the Circle in 1884. The present Soldier’s and Sailor’s Monument was constructed at the center of the circle in 1902. Improvements to Christ Church were also made at the turn of the twentieth century. In 1900, New York architecture firm W. and J. Lamb designed the timber porch that provides shelter outside the tower entry; it was built under the supervision of prominent local architecture firm Vonnegut and Bohn. The church interior features exposed wood beams and plaster ceilings, a gallery, side altars in the transepts, and a central white marble altar added in 1900 with the extension of the chancel farther east. Also added at this time was a central aisle in the nave, rood screen at the Quire, and English Gothic parish house abutting the Columbia Club building (1925) immediately east of the church. The parish undertook a substantial overall of its stained glass windows during the 1900 renovation. Though unsubstantiated, it is claimed that the windows were designed and manufactured by renowned Tiffany Studios in New York. In 1927, a basement was excavated under the church’s property and under a portion of the Circle south of the church to provide space for educational, recreational, and choral programs.
Christ Church boasts two organs. The main chancel organ, designed by Hellmuth Wolff and Associates and installed in 1990, features 50 stops, 72 ranks, and over 3,000 pipes. The Gallery Organ, installed in 1992 by Taylor and Boody Organbuilders, features 37 stops, 53 ranks, and 2,454 speaking pipes.
Christ Church was consecrated as the pro-cathedral of the Episcopal Diocese of Indianapolis in 1954, supplanting St. Paul’s Episcopal Church as the seat of the bishop of Indianapolis.
References
Burton, Jerry M., “Christ Church Cathedral,” Marion County, Indiana. National Register of Historic Places Registration Form, 1973. National Park Service, U.S. Department of the Interior, Washington, D.C.
“Christ Church Cathedral: Our Story.” Christ Church Cathedral. Accessed April 7, 2016. http://www.cccindy.org/.
Dalton, William D. “Christ Church Cathedral.” In Encyclopedia of Indianapolis. Edited by David J. Bodenhamer and David Gordon Vandestel, 413-414. Bloomington: Indiana University Press, 1994.
Eli, Lilly. History of the Little Church on the Circle. Indianapolis, IN: n.p., 1957.




