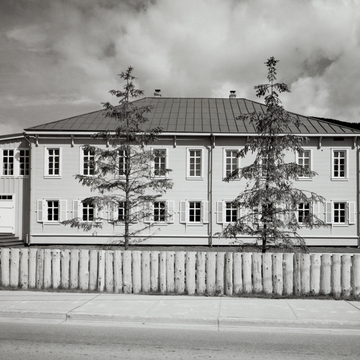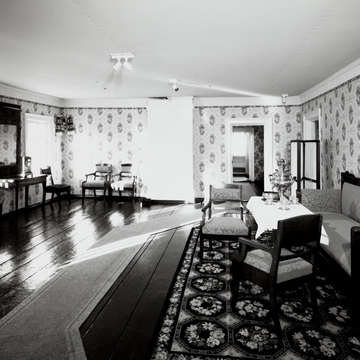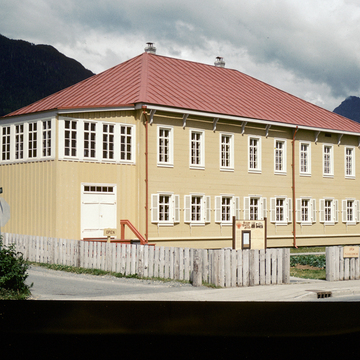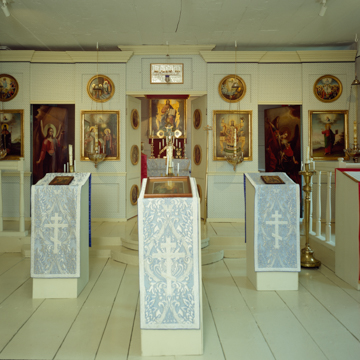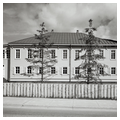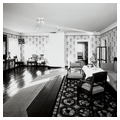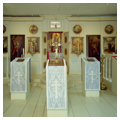One of only a handful of Russian-era buildings extant in Alaska, the Russian Bishop's House is a superbly restored two-story log building. Designated a National Historic Landmark, the building is operated as a museum by the National Park Service and open to the public.
The Russian-American Company constructed this building for the bishop to use as a residence and school. Adolph Etholen, the Finnish general manager of the company from 1840–1845, responding to a directive that the company provide adequate housing and maintenance for the clergy, undertook a building campaign during his tenure. Bishop Innocent, the first occupant, directed the design. The bishop's quarters and a chapel were on the second floor, while the first floor accommodated a seminary for Creoles—those of mixed Russian and native blood—as well as the offices of the church. The building remained an ecclesiastical and educational center in Alaska until the mid-twentieth century.
Because of the extensive research and restoration work undertaken by the National Park Service, more is known about this building than any of the other Russian buildings in Alaska. Of particular interest are its form, its structure, and its heating and ventilation systems, all of which were, if not widely used, at least familiar to builders. The main block of the two-story building has a hipped roof and a nine-bay front; it measures 64 feet by 43 feet. There are entrances on either end, shed-roofed galleries, heavy timber-framed two-story stairway and entrance halls. The front of the building, which with the galleries extended over 90 feet, faced south, toward the water, and was covered with horizontal boards and painted a yellow ocher color. The roof was clad with metal and painted red.
Like most of the Russian buildings, this one was constructed of hewn logs laid horizontally. Set on stone foundations, they were hewn to a depth of 8½ inches and ranged from 10 inches to 19 inches in height. The logs were joined at the corners by a double lap joint; grooved on the bottom to fit snugly over the log below, they were chinked with moss and oakum. Vertical wooden dowels or driftpins were occasionally placed in the long expanses of logs to keep them from slipping. Supported by an intricate system of beams and joists, running in opposite directions on the first and second floors, the flooring consisted of planks running north-south on the first floor and east-west on the second, adding rigidity to the structure.
The methods of insulating, heating, and ventilating this building also shed light on standard Russian building practices of the time. Heat loss was prevented through the galleries, which functioned as air locks; there was no direct entry into the living quarters of the house. Between floors, there was a 3-inch layer of sand and wood shavings supported by a layer of planking. The building was heated by metal stoves on the first floor and masonry ones on the second. The metal stoves, none of which survived, were cylindrical, riveted sheet iron, lined with firebrick. The masonry stoves radiated heat through the brick
The only major change to the building over the years has been the replacement of the galleries, which occurred in 1887. At that time, they were decreased in height somewhat and brought under the slope of the extended hip roof. In its restoration the National Park Service reconstructed the original, two-story, shed-roofed galleries. The west gallery had windows, while the east gallery did not, although windows were painted in to preserve the symmetry.
Today, the first floor functions as exhibit space, while the second floor is a house museum, restored to the 1842–1853 period of Bishop Innocent's occupancy. On the first floor, one room has been peeled away to reveal the layers of construction. Flooring has been removed to show the beams, insulation, and subfloor. Cloth, which would have then been painted or wallpapered, has been removed from the walls to show the logs, and cloth covering the ceiling has been removed to show planks and beams. Much of what is exposed is new wood; during restoration 75 percent of the front (south) wall had to be replaced up to the level of the second-floor window sills. Instead of logs, the Park Service used three 3-inch-wide planks (for a total width of 9 inches), half-lapped. Overall, about 70 percent of the building is the original wood. At the corners, logs were joined with simple lap joints, bolted.
On the second floor, the parlor is in the center of the north side (shown in the accompanying photograph), while the chapel is in the southwest corner. The Chapel of the Annunciation, the oldest Russian Orthodox chapel in Alaska, has exposed log walls and an uncarpeted floor, as it had originally. The iconostas is wallpapered, and most of the icons were in the chapel when it was acquired by the National Park Service. The chapel was
The care that has been taken in this restoration reflects the significance of this Russian-era building and the relatively unaltered condition in which it remained. The quality of the meticulous restoration should stand as a model for other such projects in Alaska. Besides the obvious result of the restoration—the presence of this historically accurate building—our understanding of Russian-American architecture has been advanced immeasurably.

