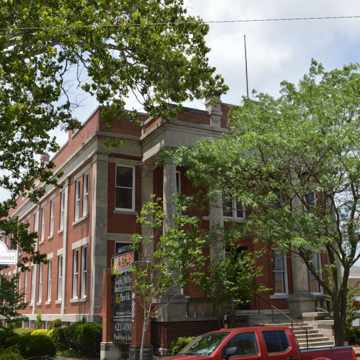This imposing office building of red brick and limestone trim was commissioned by John E. Felker and Jacob Wythe Walker, founding partners of the Mutual Aid Life Insurance Company. Clarke was a natural choice to design the office building, as Felker had recently acquired the house (see BN24) he had designed for a banker named Freeman. The two-story building on a raised basement occupies a generous site, enjoying windows on all four exterior walls. Limestone is used for the steps to the two-story entrance portico, which is carried on elongated Tuscan columns, and for the entablature, which continues without interruption around the entire structure beneath a brick parapet crowned by a limestone cap. Additional limestone accents include lintels and sills for all windows, a substantial belt course circling the building, and full-height pilasters dividing the long side walls into five equal bays. The interior features mosaic tile floors, handsome hardwood trim at all openings, wood paneling, and a broad staircase with marble treads and an ornamental metal balustrade between the main and second floors.
Prior to World War II, the insurance company was reorganized and became the Progressive Life Insurance Company, which moved from Rogers to Little Rock, but after a decade of less than successful occupancy, new owners renovated the interior and in 1982 renamed it Poplar Plaza. The building had several subsequent occupants and now accommodates a law firm. It remains one of the most imposing office buildings in northwest Arkansas.


