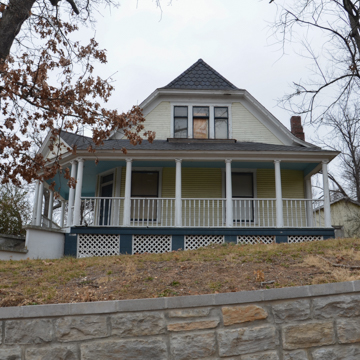Attorney and banker J. E. Bratt chose a prominent hillside site at the intersection of two major streets for his family residence. The house, while only one-and-a-half stories in height, appears much larger from the street below. A retaining wall of rusticated stone encompasses two sides of the property, and the house is reached by a broad flight of steps that angle up the hill to its corner entrance. A porch that wraps the building’s two principal facades is supported by paired wooden columns at the pedimented entrance bay and by single columns along the sides. The upper floor is expressive in its two bold dormer windows joined by the entrance’s pediment, giving further emphasis to the building’s corner. The house was occupied from 1940 to 1960 by the Smiley family.
You are here
Bratt-Smiley House
If SAH Archipedia has been useful to you, please consider supporting it.
SAH Archipedia tells the story of the United States through its buildings, landscapes, and cities. This freely available resource empowers the public with authoritative knowledge that deepens their understanding and appreciation of the built environment. But the Society of Architectural Historians, which created SAH Archipedia with University of Virginia Press, needs your support to maintain the high-caliber research, writing, photography, cartography, editing, design, and programming that make SAH Archipedia a trusted online resource available to all who value the history of place, heritage tourism, and learning.


