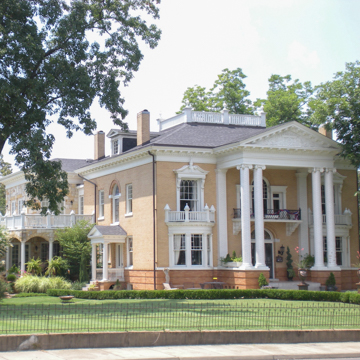The inspiration for the design of this house came from a magazine illustration titled “Palatial Living in California.” The house, situated immediately south of the commercial district in Jonesboro’s first platted residential neighborhood, is two stories in height and fronted by a full-height portico with a pediment carried on Ionic columns. Exterior walls of the house are in two different shades of gold-colored bricks, smooth textured with narrow mortar lines, and the portico’s four columns are faced with curved, white glazed bricks. On each side of the central entrance are bay windows on the first story, and above the central entrance is a Palladian window. The facade is busily dotted with such fanciful decorative features as balconies over the bay windows, elaborate window hoods, dentils, and finials. In 2002, new owners undertook a renovation and commissioned a rear addition, compatible in scale and architectural features with the house, but of light-colored cut stone. The addition is separated from the house by a recessed reveal, making obvious what is new and preventing damage to the integrity of the historic house.
You are here
Dickson House (Cate House)
If SAH Archipedia has been useful to you, please consider supporting it.
SAH Archipedia tells the story of the United States through its buildings, landscapes, and cities. This freely available resource empowers the public with authoritative knowledge that deepens their understanding and appreciation of the built environment. But the Society of Architectural Historians, which created SAH Archipedia with University of Virginia Press, needs your support to maintain the high-caliber research, writing, photography, cartography, editing, design, and programming that make SAH Archipedia a trusted online resource available to all who value the history of place, heritage tourism, and learning.


