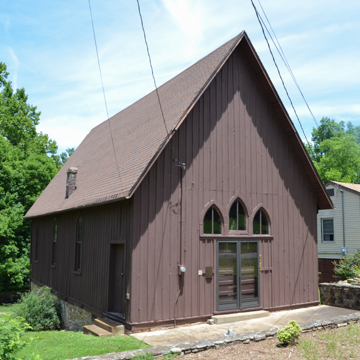The design of this small church shows that the builder was familiar with the small Gothic Revival churches of architect Richard M. Upjohn, whose church designs were widely published in the mid-nineteenth century. The church’s board-and-batten construction exaggerates the height of the modest rectangular building, and this verticality is enhanced by the steeply pitched roof, which is gabled at each end. The two entrance doors are capped by three pointed-arched windows, with the central one slightly taller than the flanking ones. In 1920 the building was moved one block south from its original site (N. 6th and Cochran Avenue). The new, sloping site necessitated a half basement under the rear half of the building, and this new section was constructed of native stone. After the congregation dissolved in 1940, the church accommodated several secular organizations and is now designated a community auditorium, serving a variety of purposes.
Nearby, at 415 Main Street, the First United Methodist Church (1912) has a cross plan with the entrance porch set in the re-entrant angle, above which is a short square tower. The church’s walls are of rubble stone, which has an attractive textural quality, and the pointed- and Tudor-arched windows have cut-stone surrounds. The interior is especially notable for the wooden pews, which are grouped in three sections and are curved.


