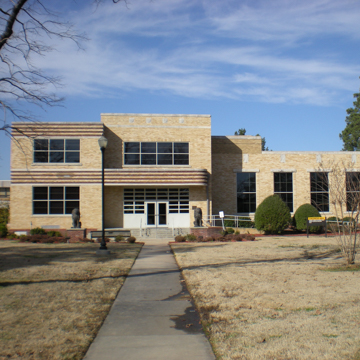Constructed as part of a PWA project to add buildings to the campus, the hall was designed to contain a library, art department, classrooms, and offices. The Art Deco two-story, matte-faced cream-colored brick building with its red brick base, bands of alternating red and cream brick set between the first and second stories, and similar bands along the cornice brought a daring modern touch to the campus. The building is curved at one corner to add a streamlined effect. Windows are large and horizontal in shape, and the entrance is tucked into the body of the building. In 1968, the library moved to a new building, which appropriated the John Brown Watson Library name. This building was named Childress Hall and was used for offices. A major renovation took place in 2003 (Nelson Architectural Group), which added the university museum, a conference room, and offices.
You are here
Childress Hall (John Brown Watson Memorial Library)
If SAH Archipedia has been useful to you, please consider supporting it.
SAH Archipedia tells the story of the United States through its buildings, landscapes, and cities. This freely available resource empowers the public with authoritative knowledge that deepens their understanding and appreciation of the built environment. But the Society of Architectural Historians, which created SAH Archipedia with University of Virginia Press, needs your support to maintain the high-caliber research, writing, photography, cartography, editing, design, and programming that make SAH Archipedia a trusted online resource available to all who value the history of place, heritage tourism, and learning.


