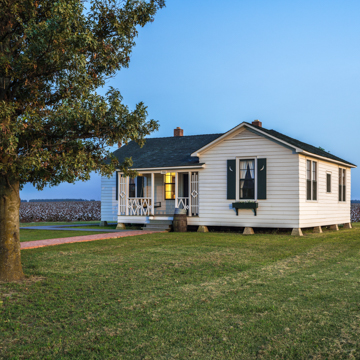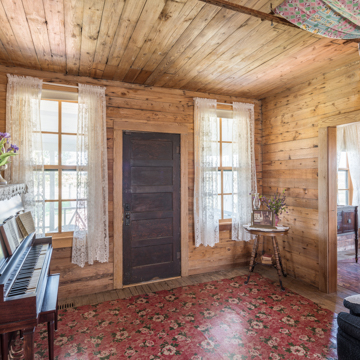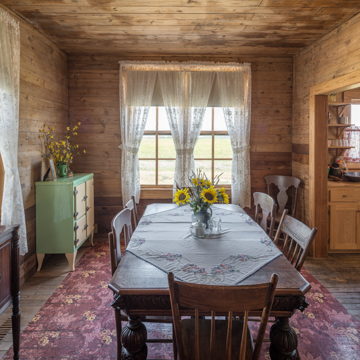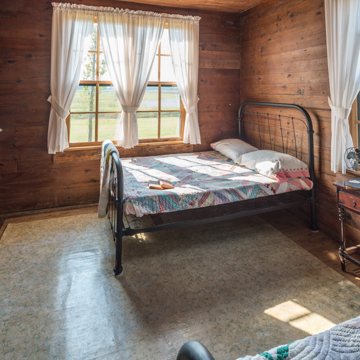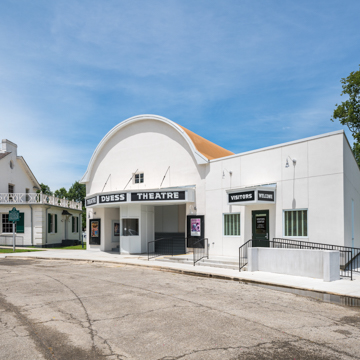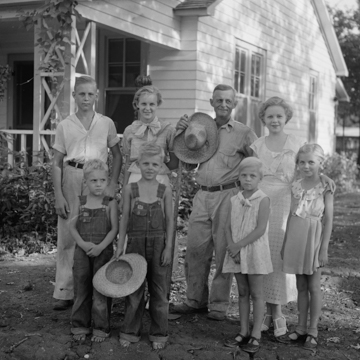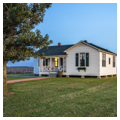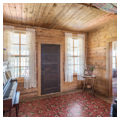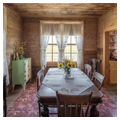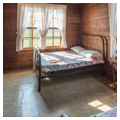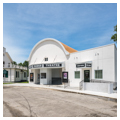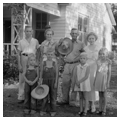Dyess was the first of several farm resettlement communities in Arkansas established by what would become the WPA’s Farm Security Administration (FSA). A sociological experiment in rural rehabilitation, Dyess served as a precedent for future FSA projects. Built on sixteen thousand acres of “sunken lands” purchased by the federal government in Mississippi County for poor farmers and tenant croppers, and originally known as Colonization Project Number 1, Dyess was the brainchild of William Reynold Dyess, state director of both the Federal Emergency Relief Administration (FERA) predecessor to the FSA) and the Works Progress Administration (WPA), and the community was renamed in his memory after his untimely death in an air accident. Eichenbaum, a young, well-connected Little Rock architect, designed Dyess with an awareness of earlier European garden city projects, as well as with the designs for progressive housing recently published by the Arkansas Rural Extension Service. Dyess was designed with both in-town house lots (arranged around a civic center containing an administration building, commissary, church, school, community building, park, swimming pool, gristmill, cotton gin, slaughter house, lumber yard, auto repair shop) and outlying lots, the latter consisting of twenty to forty acres each in area. Resettlement properties included a single-story house of three to five rooms, designed in a simplified Georgian clapboard cottage style. A screened utility porch to the rear complemented the more formal entrance porch on the front of each house. A barn, chicken house, and “sanitary lavatory” accompanied each house. Agricultural production and colony stores were run cooperatively; remaining profits were shared after communal crop sales. The residents were to receive the deed to their house and land after a period of repayment. At its peak in 1936, there were 2,500 colony residents. Subsequent federal disinvestment and changes in agricultural practice diminished the desirability of Dyess; by the 2010 census, only around 400 residents remained, and its communal buildings were mostly dilapidated or removed. Architecturally interesting for its application of Greek Revival and Georgian styled elements is the still-standing Administration Building. Dyess has recently garnered renewed attention as the boyhood home of country singer Johnny Cash; his family’s house has become the centerpiece of a restored Dyess as interpreted by Arkansas State University’s Heritage Sites program.
You are here
Dyess Colony Center
1934–1939, Howard Eichenbaum; 2008–2015 Administration Building, Johnny Cash Boyhood Home, Theater and Gift Shop restored, Allison + Partners. AR 297 at W. County Rd. 940
If SAH Archipedia has been useful to you, please consider supporting it.
SAH Archipedia tells the story of the United States through its buildings, landscapes, and cities. This freely available resource empowers the public with authoritative knowledge that deepens their understanding and appreciation of the built environment. But the Society of Architectural Historians, which created SAH Archipedia with University of Virginia Press, needs your support to maintain the high-caliber research, writing, photography, cartography, editing, design, and programming that make SAH Archipedia a trusted online resource available to all who value the history of place, heritage tourism, and learning.


