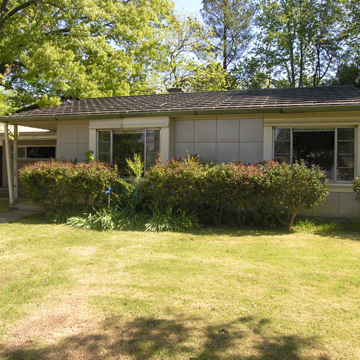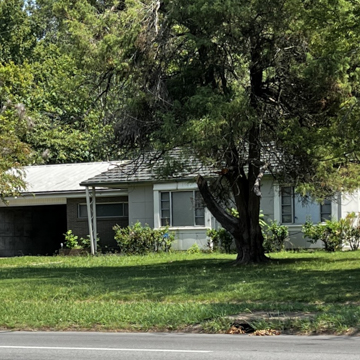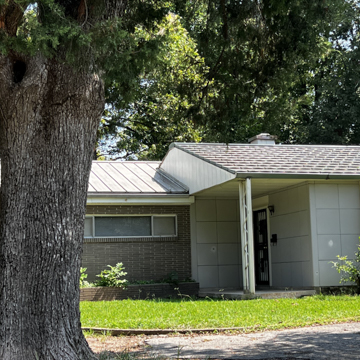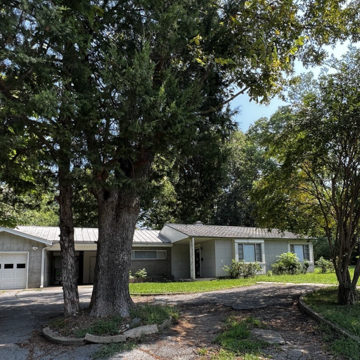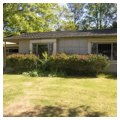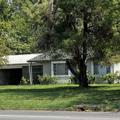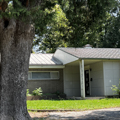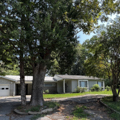Lustron houses were prefabricated porcelain-enameled steel residences manufactured after World War II. Weather resistant, vermin proof, and virtually maintenance free, Lustrons were built in at least thirty-two states and the District of Columbia. The Lustron Company, headquartered in Columbus, Ohio, began production in 1948. Each house had approximately 3,300 parts. Although the construction system garnered a lot of attention, only around 2,500 were built. Five are known to have been built in Arkansas, but only three are thought to remain (this one and one each in Little Rock and North Little Rock). This one-story house, with exterior and interior enameled steel panels attached to a steel frame, is set on a concrete slab foundation and featured built-in cabinets and appliances. Lustron houses were produced in two- and three-bedroom models, and the exteriors were available in four colors. This house remains in excellent condition, proving the durability of its materials. The carport, added later, is finished in stucco that is scored to mimic the porcelain panels.
You are here
Lustron House
If SAH Archipedia has been useful to you, please consider supporting it.
SAH Archipedia tells the story of the United States through its buildings, landscapes, and cities. This freely available resource empowers the public with authoritative knowledge that deepens their understanding and appreciation of the built environment. But the Society of Architectural Historians, which created SAH Archipedia with University of Virginia Press, needs your support to maintain the high-caliber research, writing, photography, cartography, editing, design, and programming that make SAH Archipedia a trusted online resource available to all who value the history of place, heritage tourism, and learning.


