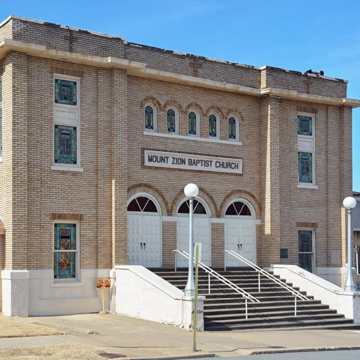Beginning in the 1960s the construction of a major east–west highway (now known as I-630) cut through the historically black neighborhood that this church served. The freeway runs a short distance from the side of the church. The design of this church, built for an African American congregation formed in 1877, departs from the traditional Gothic Revival style of the time for a scheme that is lightly infused with a Prairie Style character. Built of light brown brick on a raised basement by contractor Jones, the rectangular building has a three-part facade that features a triple-arched entrance, with a row of five round-arched windows above, and a prominent cornice. The main sanctuary has a gently sloping floor, a U-shaped balcony, and a pressed metal ceiling; it is illuminated by stained glass windows and an elliptical skylight.
You are here
Mount Zion Baptist Church
If SAH Archipedia has been useful to you, please consider supporting it.
SAH Archipedia tells the story of the United States through its buildings, landscapes, and cities. This freely available resource empowers the public with authoritative knowledge that deepens their understanding and appreciation of the built environment. But the Society of Architectural Historians, which created SAH Archipedia with University of Virginia Press, needs your support to maintain the high-caliber research, writing, photography, cartography, editing, design, and programming that make SAH Archipedia a trusted online resource available to all who value the history of place, heritage tourism, and learning.


