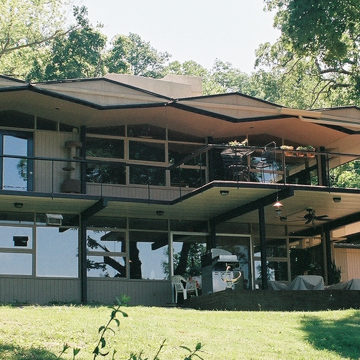A rare example of exposed steel used in a residential design, this startlingly modern house was designed by Warren Segraves, an early graduate of the University of Arkansas’s architecture program and a contemporary of its most illustrious alumnus, E. Fay Jones. Segraves was seemingly unaffected by the influence of Frank Lloyd Wright, so pervasive in the Arkansas program at that time, preferring the more minimalist work of Mies van der Rohe’s steel and glass designs as signature materials for much of his own work, including such notable local buildings as the Roberta Fulbright Public Library (c. 1963; 219 E. Dickson Street), now repurposed for office use, and the headquarters for the Southwestern Electric Power Company (c. 1970; 300 N. College Avenue). Floating lightly on the landscape, this home for Segraves and his family is notable for its distinctive roof, crowned by billowing, cloudlike forms. The house’s thinness and simplicity of palette recall the influential designs for the Case Study Houses in California (in particular those of Craig Ellwood), sponsored by Arts and Architecture magazine between 1946 and the early 1960s. Arts and Architecture became the conduit through which much progressive, West Coast-influenced thinking pervaded American design consciousness, as well as its halls of architecture academe. Like the Case Study Houses, Segraves’s house is glassy and thin-skinned, its light steel frame rimming transparent expanses as it structures the spaces for living. Segraves situated his house close to the street, with its main entrance understated and discreet, embedded in the eastern slope of the site. All major interior spaces of the house were positioned to face the dramatic city vistas to the west and were augmented by deep overhangs to help mitigate the effects of the late afternoon sun. The interior extended the language of the exterior: thin steel handrails around an upper balcony overlooking the high ceilinged spaces, into which a dramatic open-riser steel-framed stairway was inserted to transition from the entry level into the living room. Dish storage and display cabinet units, complete with sliding peg-board doors designed by Segraves, were carefully positioned to serve as space-defining elements. Hard materials such as concrete block walls and the exposed steel ceiling structure lent the house a warehouse-like feeling; a low-slung fire-place helped set the mood, the whole effect suggesting a midcentury fantasy of gracious, open living.
You are here
Warren Segraves House
If SAH Archipedia has been useful to you, please consider supporting it.
SAH Archipedia tells the story of the United States through its buildings, landscapes, and cities. This freely available resource empowers the public with authoritative knowledge that deepens their understanding and appreciation of the built environment. But the Society of Architectural Historians, which created SAH Archipedia with University of Virginia Press, needs your support to maintain the high-caliber research, writing, photography, cartography, editing, design, and programming that make SAH Archipedia a trusted online resource available to all who value the history of place, heritage tourism, and learning.


