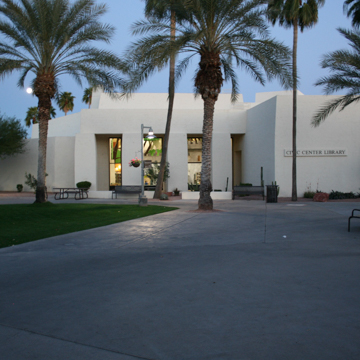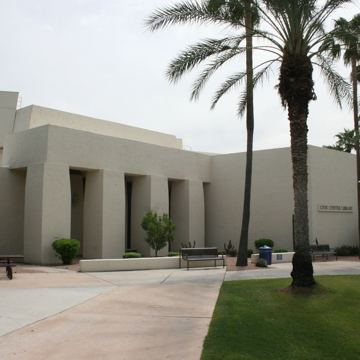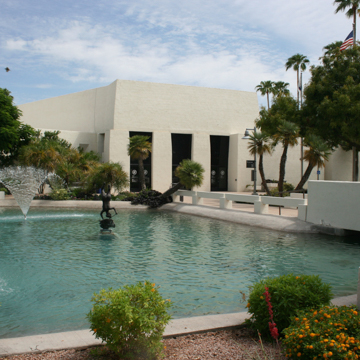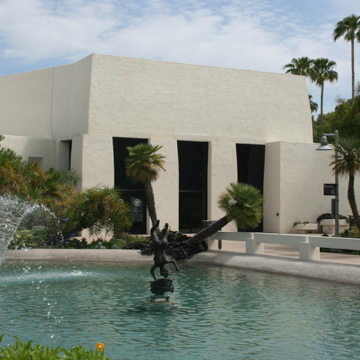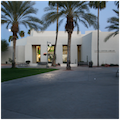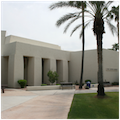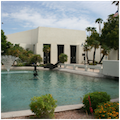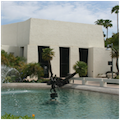The Scottsdale City Hall (1968) and the Scottsdale Public Library (1968), designed by architect Bennie Gonzales as part of his 1966 masterplan for the Scottsdale Civic Center complex, are prime examples of Gonzales’s approach to architecture, blending International Style–derived form making with contextual regionalism to produce a distinctive Southwest modernism.
The two buildings are similar in their materials, forms, and siting: the amorphously shaped but bluntly angled masses rise from the ground plane like giant sculptures, whose outlines are repeated in the large ornamental pool that separates them across the Civic Center plaza. On the plaza facades of both buildings are three full-height voids deeply incised into thick, battered-block exterior walls creating massive and slightly tapered piers between. The wings comprise a heavy massing of blind stucco walls painted in “Navajo White,” a color of Gonzales’s own devise that stands out against the verdant backdrop of the Scottsdale Civic Center Mall. The hybrid stylization evokes indigenous Colorado Plateau building traditions: the stepped massing, parapets, and sculpturally tapered walls are reminiscent of native ancestral Puebloan adobe houses.
Inside both buildings, Gonzales’s preference for obtuse angles becomes clear—they make the interiors seem more open. The heart of City Hall is an open plan with a recessed floor and perimeter office spaces. The form is a direct allusion to an ancestral Puebloan kiva, a subterranean, circular, religious structure. The sky-lit atrium has stained glass panels executed by local artisan Glidden Parker of Glassart Studios in 1968. In the lobby, are several of Paolo Soleri’s Windbells (1965). Originally, City Hall included patios and a balcony, which, like the main entrance, have since been glazed for security reasons. Despite renovation of the offices, the interior kiva space is intact.
As in the City Hall, a kiva-like atrium lies at the heart of the library, sky-lit with stained glass panels produced by Parker in 1968. Other artworks include Pillars of Thought (1994) by Mags Harries and Lojos Heder; Lost Kingdom (1994) by Kenji Umedi; and in the entry, Larry Kirkland’s Imagination Gives Us Wings (1994). The library was expanded in 1988 by Dean, Hunt, Krueger and Associates. In 1995, Anderson DeBartolo Pan replaced this expansion with a 59,000-square-foot addition that surrounded the original core on three sides along with a 280-seat auditorium. With this expansion the interiors were significantly altered and the entrance location was changed from the northwest face to the southern elevation. The expanded library has whitewashed masonry walls with glue-laminated timber beam construction and features tall windows and clerestories. Largely engulfing the original structure, the current building has changed the library’s relationship to City Hall. They no longer appears as a twins.
References
“Architects: Bennie Gonzales Archive.” Modern Phoenix Neighborhood Network. Accessed August 26, 2015. http://www.modernphoenix.net/.
Central Arizona Chapter of the AIA. A Guide to the Arch of Metro Phoenix. Phoenix: Phoenix Publishing, 1983.
McElfresh, Patricia Myers. Scottsdale: Jewel in the Desert: An Illustrated History by Patricia Myers McElfresh. Woodland Hills, CA: Windsor Publications, Inc., 1984.
Meserve, Don. “Initial Survey Documentation Form for Civic Center Mall Area.” Scottsdale: City of Scottsdale, 2010. Accessed April 16, 2015. http://www.scottsdaleaz.gov/.
Snydor, Douglas B. Scottsdale Architecture .Charleston, S.C.: Arcadia Publishing, 2010.

