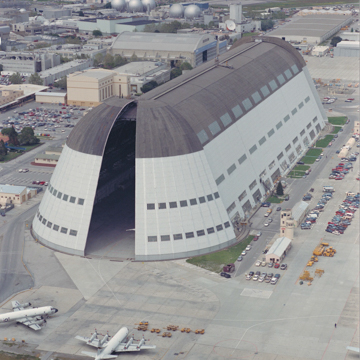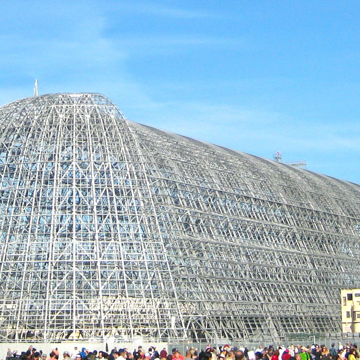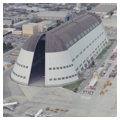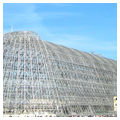Constructed as part of a United States Navy program for a “lighter-than-air” reconnaissance program, Hangar One at Moffett Air Field in Sunnyvale was one of the largest freestanding structures in the world at the time of its completion. The scale of the hangar was so vast that fog occasionally formed near the ceiling.
The Navy purchased the initial 1,000 acres for the hangar in August 1931. The Naval Air Station Sunnyvale was later renamed in 1935 after the death of Admiral William A. Moffett, who was credited with the airfield’s creation. Originally planned to house the USS Macon, a 6.5 million-cubic-foot dirigible powered by eight engines as well as other associated aircraft, after the Macon crashed off the coast of California during a 1935 training mission, the hangar housed smaller blimps and surveillance aircraft.
The hangar’s design closely matched the slightly larger Goodyear Airdock in Akron, Ohio, constructed in 1929 by engineer Karl Arnstein of the Goodyear Zeppelin Corporation. At the time of its completion, the hangar, with its 30,000 square feet of column-free space (about the size of six football fields), measured 1,133 feet long and 308 feet wide. The building was divided into three separate sections of truss and framework with expansions joints running through the arched frame. On the ground level, a 2.5-foot-wide concrete wall supported by concrete footings supported the truss and sheathing. The hangar was constructed with about 8,200 tons of structural steel and 8.5 acres of concrete floor. Wood planks between steel girders comprise the roof, which is sheathed with Robertson’s Protected Metal, a corrugated steel sheet painted with a silvery emulsion to create a reflective finish.
The construction process for a building of this scale required creative methods, including a large timber traveler mounted on eight, 50-ton railroad flatcars on three parallel railroad tracks set perpendicular to the walls of the hangar. Each traveler weighed 500 tons and enabled the installation of a complete, 72-foot-long bay assembly consisting of an arched truss bracing, roof members, and catwalks—about 350 tons of steel—in less than four days.
The hangar’s scale also required special considerations for common functions. The “clam-shell” or “orange peel” doors consisted of two independent leaves that ran on a curved track. One 500-ton door would be opened at a time by a 250-horsepower motor that moved around 12 feet per minute; it took about 12 minutes for each door to fully open. Two other standard-gauge railroad tracks spaced 80 feet apart traveled through the hangar for nearly half a mile.
After the completion of the structure in 1932, electrical, lighting, and power systems were installed. Tunnels used for steam pipes, helium deflation pipes, and other service systems were built into the concrete foundation. The interior housed workshops, storage spaces, and special auxiliary apparatuses including an air-conditioned storage vault for spare gas cells with walls encased in about 6 inches of cork and oak flooring. Maintenance shops, inspection laboratories, and offices sat along the length of the hangar. In the upper parts of the hangar, a network of catwalks, reached by two elevators, allowed access to all parts of the structure.
The engineers in charge for this original construction were Rear Admiral A.L. Parsons, Chief of the Bureau of Yard and Docks, and designer Lieutenant Commander E.L. Marshall, officer-in-charge of construction. Contractors were Raymond Concrete Company (site grading, railroad track, and hangar foundations) and Wallace Bridge and Structural Steel Company (hangar super structure).
Both the Army Air Corps and the Navy used Hangar One from 1935 until 1991, when it was decommissioned under the Base Realignment and Closure Commission. Hangar One and about 1,100 acres of land was transferred to NASA in 1994 for integration into the adjacent Ames Research Center. The site was permanently closed in 2003 after the discovery that the hangar’s reflective siding was leaching polychlorinated biphenyls or PCBs. Preservationists rallied against the demolition of the modernist landmark. The Navy considered various possibilities for remediating the PCBs, lead, and asbestos, including simply stripping the toxic coating from the hangar, leaving the skeleton. In 2011 through a collaboration between the Navy and NASA, crews began stripping the exterior panels. In 2014, NASA granted a 60-year lease of Hangar One to Planetary Ventures, a Google subsidiary, for restoration in exchange for space to park private aircraft owned by the company’s founders. It is expected to take until at least 2025 to reskin the structure.
References
“Hangar One, Moffett Field.” Accessed September 5, 2018. NASA. http://historicproperties.arc.nasa.gov/.
“Hangar 1: Moffett Field Naval Air Station,” Santa Clara County, California. Historic American Engineering Record, 2006. Prints and Photographs Division, Library of Congress (HAER CA-335).
McMillan, Robert. “Google Takes Over NASA’s Hangar One, A Silicon Valley Icon.” Wired, February 10, 2014.
NASA Ames Research Center and U.S. Navy. “Building Hangar 1.” Film. Planet 9 Studios, San Francisco, n.d.
National Park Service. “U.S. Naval Air Station, Sunnyvale, CA Historic District (Moffett Field).” National Register of Historic Places Travel Itinerary. Accessed September 5, 2018. http://www.nps.gov/nr/travel/santaclara/usn.htm.
Platoni, Kara. “Second Life for Hangar One.” Air and Space, May 2012.




