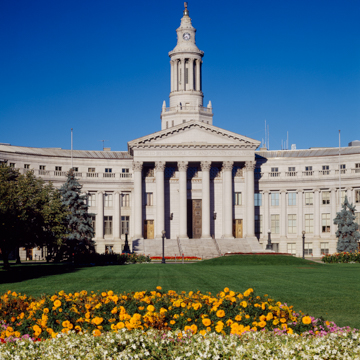Balancing the capitol and providing the necessary mass to complete a dominant east-west axis for Civic Center Park, this is the grandest monument of Mayor Speer's City Beautiful. Conceived as part of the original Robinson Plan of 1906, it took twenty-six years to materialize on its full-block site. The design was refined and implemented by a coalition of thirty-nine leading local architects. The Beaux-Arts Neoclassical facade has
The gold eagle and carillon clock tower capping this handsome city hall were donated in Mayor Speer's memory by his widow, Kate. The slender bell tower and the building's relatively low profile preserve vistas of the mountains from Capitol Hill.
Despite charges of bad taste and civil liberties suits, the City and County Building has been decorated riotously with colored lights every Christmas since 1932. A $10 million refurbishing in 1991–1992 brightened the interior and restored some features, including the grand lobby, Allen True's mural The Miners' Court, and Gladys Caldwell Fisher's life-size bas-relief Orpheus and the Animals. In the main entry lobby, 1993 works by Denver artist Susan Cooper depict Denver's architectural heritage.

