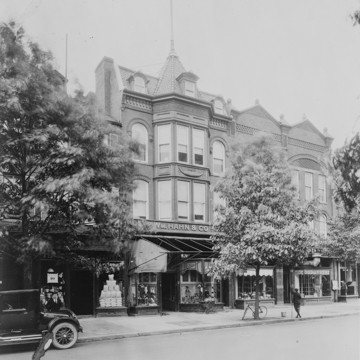In response to the change in the 1890s from Victorian forms, materials, and details to those inspired by classicism, Meyers designed the Hahn Building with an exceptionally wide central projecting two-and-a-half-story bay window sheathed in molded copper. Its principal ornament is a great floral swag between the second and third floors. Two of the four original terracotta lion-head window brackets survive on the top story.
You are here
S. Fred Hahn Building
If SAH Archipedia has been useful to you, please consider supporting it.
SAH Archipedia tells the story of the United States through its buildings, landscapes, and cities. This freely available resource empowers the public with authoritative knowledge that deepens their understanding and appreciation of the built environment. But the Society of Architectural Historians, which created SAH Archipedia with University of Virginia Press, needs your support to maintain the high-caliber research, writing, photography, cartography, editing, design, and programming that make SAH Archipedia a trusted online resource available to all who value the history of place, heritage tourism, and learning.

