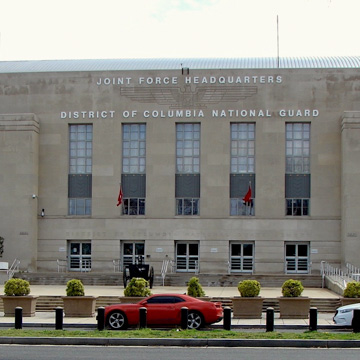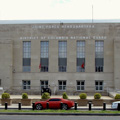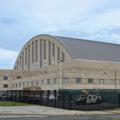A stake in securing East Capitol Street as a mall of public and semipublic buildings, the District of Columbia National Guard Armory is sited along that major thoroughfare and its easternmost point before meeting the Robert F. Kennedy Stadium and the Anacostia River. Constructed at the outbreak of World War II, its design and location coincided with a renewed interest in shifting the focus of “official Washington” to the east of the Capitol. Nathan C. Wyeth, who served as the District
The armory is a large symmetrical structure of several parts. Its central section houses a large rectangular drill hall, covered with a commanding elliptical shed roof. The shed roof resembles an anchored white sheet billowing in the windy heights of Capitol Hill before the land descends to the river's edge. The roof is formed of a limestone arch around the perimeter and vertical strips of glass block between the base of the perimeter and the top of the walls. Encircling the drill hall are four office wings: the general headquarters, the engineers' offices, quartermasters' offices, and artillery quarters to the rear of the building. The office wings provide space for classrooms, rifle ranges, meeting rooms, and dining rooms.
The main facade, along East Capitol Street, is sheathed in limestone and cut through with five vertical strips of windows over five entrance openings. Metal panels separating the floors are ornamented with a military stars-and-stripes design. Incised lines give an impression of rustication and reir force the essentially horizontal effect of the armory complex. Incised lines at the center of the frieze create a stylized eagle design, a Moderne version of a classic public building motif.




