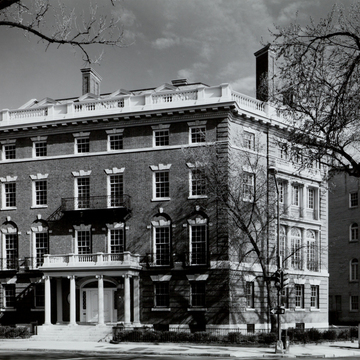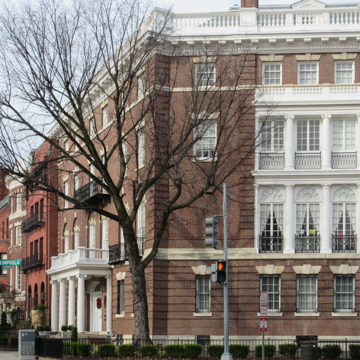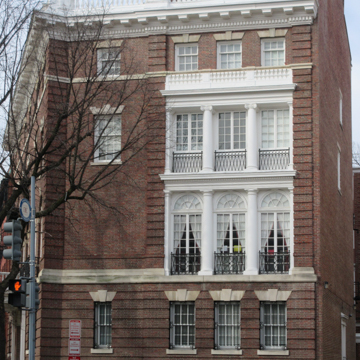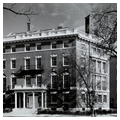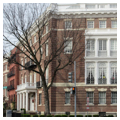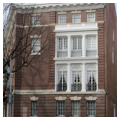The Page house is an example of Stanford White's synthesis of Colonial and Federal vocabularies to create a new Colonial Revival idiom for use in a modern urban context. Trapezoidal in plan, two of the house's adjacent sides address New Hampshire Avenue: the symmetrical entrance facade faces it obliquely and the more expressive asymmetrically composed end, directly. The tension between the two dissimilar facades—the six-bay entrance front treated as a traditional grid and the end with a cluster of six elaborately framed French doors that span the two principal stories—is heightened by their juncture at the corner, a frank, almost abstract, transition from freestanding to row house dimensions and articulation.
White chose a minor design element, flat limestone arches above the windows, to demonstrate both function and two-dimensional order on his main facade. Those on the basement and attic levels are plain and heavy, with the central keystone slightly emphasized; those on the two main levels lighter and configured in five parts instead of three, with voussoirs wedged at the corners. Further gradation occurs between the second and third stories. On the more important principal floor the windows are recessed in blind arches whose limestone keystone and impost blocks form an abstract triangular pattern of points and baseline.

