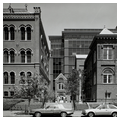Sumner Square is a mixed-use project organized around the major landmark, the Charles Sumner School. Completed in 1872 after designs by German-born architect Adolph Cluss, the Sumner School was the first permanent school building in the District of Columbia constructed for black students. On its east side, the William Beans Magruder School of 1887 exemplifies the nineteenth-century method of expanding overcrowded schools in the District—building a detached structure adjacent to the existing school.
The Sumner-Magruder School's decrepit condition led to concerns about its future in the late 1970s, but landmark status and structural fitness allowed it to become the
The centerpiece of the complex, the Sumner School, is situated on a commanding site because street regradings placed the building on a raised terrace. Its main facade facing M Street is marked by a central clock tower that terminates in a steep belfry and by Moorish arches above the principal entrance. Flanking the tower are three bays of double windows, each capped by decorative arches. A stone belt course between the first and second stories and a heavy brick cornice above the third story tie together the elements of the composition. Ornamental slate, dormer windows, and iron cresting make the roof one of the building's outstanding features.
The modest Magruder School is typical of the red brick schoolhouses that were produced in large numbers by the Office of the Building Inspector. Its facades are adorned by projecting central bays and decorated with flat- and round-arch brick window lintels, corbeled brick at the cornice, and brick string-courses.




