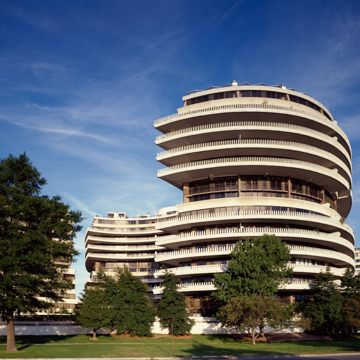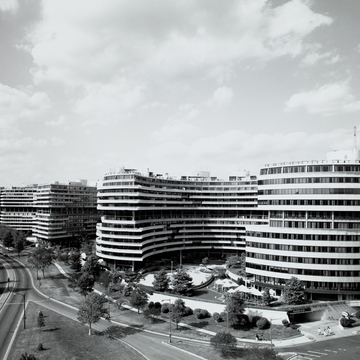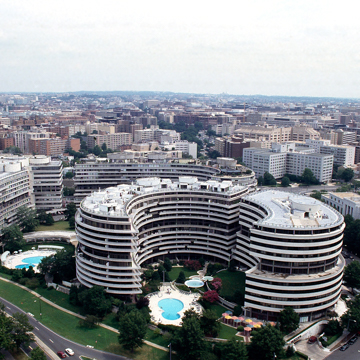The Watergate complex is best known for its political history—soon after its completion in 1972, five men were arrested for electronically bugging the offices of the Democratic National Committee. The event proved to be part of a broader campaign of political spying by the Nixon administration. Yet the architecture of the Watergate complex is just as dramatic. Designed by famed Italian architect Luigi Moretti, the curvy structure presented a new approach to mixed-use development and construction in the city.
The first privately financed architectural extravaganza built on the Potomac River shore, Watergate was named for the modest band shell and restaurant that once stood there. The departure of the gasworks, which had been central to defining the industrial character of the Foggy Bottom lowlands, made available the 10-acre site. The Società Generale Immobiliare of Rome, an Italian investment corporation, underwrote the project. Architect Moretti spent time studying Washington and concluded that the city was a unique blend of three elements: a traditional grid pattern, a love of monumental composition, and the British tradition of joining nature to architecture through the use of parks, gardens, and green space. Moretti therefore designed six curvilinear buildings that included apartments, a hotel, and office buildings, all placed in a landscape of gardens and a below-street-level shopping center. The design presented a marked contrast to the nearby rectangular design of the Kennedy Center. The Watergate complex’s verticality is balanced with numerous horizontal elements, including bands of large metal-frame windows that reinforce the curves and cantilevered concrete balconies with toothlike cladding.
The six buildings are constructed of reinforced concrete and range in height from eleven to fourteen stories. Scores of critics protested the large scale of the complex and its blocking of the Georgetown waterfront, decrying the buildings as “great curvaceous hulks.” Others referred to the complex as “a glittering Potomac Titanic.” While the exterior attracted various reactions, the interiors were no less surprising. The suites were designed by Ellen Lehman McCluskey of New York to be “oriental in feeling” with leather sofas, antique Chinese chairs, and European furnishings. Abstract paintings decorated common areas. The eclectic interior design was meant to soften and make sense of irregularities in the plan. The apartments intended to present wealthy Washingtonians with hotel comfort living.
One of the most notable aspects of the Watergate complex is Moretti’s treatment of the exterior space to bring the six distinctive buildings together. He did this by separating outdoor space into four major areas: a circular courtyard comprising a swimming pool, fountain, and lawn; a large, kidney-shaped area with a large open lawn and swimming pool; a relatively small, elliptical courtyard with swimming pool and small lawn area; and a strip of land adjacent to the Rock Creek Parkway that acts as a buffer.
References
Albee, C., et al., "Watergate,” District of Columbia. National Register of Historic Places Inventory-Nomination Form, 2005.
Rodota, Joseph. “The Architecture of Washington DC’s Watergate Complex.” Archdaily. Accessed May 12, 2020. https://www.archdaily.com/.






