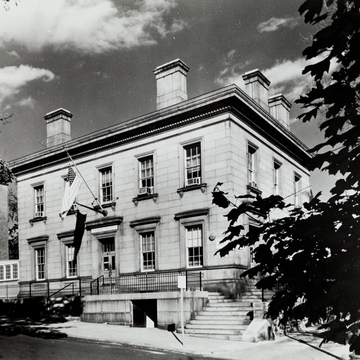On upward sloping land just north of M Street sits the Georgetown Custom House and Post Office, one of several dozen federal buildings designed by Supervising Architect Ammi B. Young in the 1850s for emerging cities nationwide. Young earlier had designed Boston's Greek Revival Custom House and customhouses for Norfolk and Cincinnati. For the rest of the 1850s, when building construction accelerated with the growth of cities, economical and standardized designs became increasingly attractive. In his development of this approach, Young turned to the London clubhouses of Sir Charles Barry for inspiration. Based on the Italian palazzo of the high Renaissance, especially the Palazzo Farnese in
By the time Georgetown received a federal customhouse, the port city had existed for a century; its scale of operation compared to that of emerging cities such as Chicago and Cleveland, which also received a federal building in that decade. The Barryesque palace design of the Georgetown customhouse was replicated elsewhere, as in Galena, Illinois.
The appeal of the Georgetown Custom House and Post Office rests in the subtle differentiation between the carved granite trim and the flat granite walls. The five-bay, two-story design is ornamented with granite window lintels, sills, and trim as well as projecting granite string-courses and a rough cut stone water table. An elegant granite cornice with simple moldings and a delicate dentil band crowns the building. The structure rises from a granite terrace, which distinguishes the building from its immediate neighbors. While not as imposing as federal buildings closer to the city center, the Georgetown Custom House and Post Office nevertheless serves as a dignified reminder of Young's contribution during the early years of the Office of the Supervising Architect and of Georgetown's once active port.

