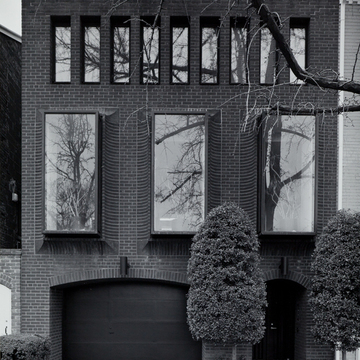Modern yet respectful of its historic environment, Hugh Newell Jacobsen's design
Jacobsen employed burgundy brick and dark gray slate; the ground-floor openings for the entrance door and garage are recessed segmental archways. The three large windows of the first story project from the wall plane with convex brick embrasures. The nine windows at the second story are in long narrow recesses. At the rear of the building's sloping roof, four narrow windows admit natural light to the third-floor rooms. The interior is starkly modern, with a floor plan arranged around two circular stair towers rising the height of the house.

