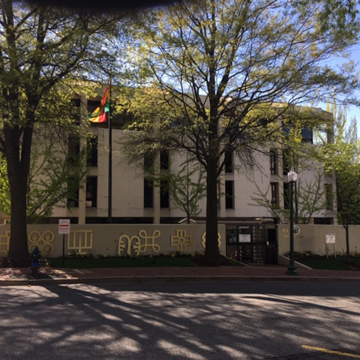The architects of all the buildings in the International Center complex have been conscious of energy conservation in their designs. Brown and Wright's solution was to hang an external cage of interconnected rectangular marble panels in front of bronze glass walls, treating each side of the T-shaped structure in the same regular manner. The result is a complex interplay between both of the two-dimensional surfaces and the three-dimensional spaces above, beneath, and between them. Entry is not specifically marked architecturally; the building's focus is inward to a central multilevel courtyard and garden organized on principles derived from traditional palaces of the Paramount Chief of Ghana.
You are here
Embassy of Ghana, Chancery
If SAH Archipedia has been useful to you, please consider supporting it.
SAH Archipedia tells the story of the United States through its buildings, landscapes, and cities. This freely available resource empowers the public with authoritative knowledge that deepens their understanding and appreciation of the built environment. But the Society of Architectural Historians, which created SAH Archipedia with University of Virginia Press, needs your support to maintain the high-caliber research, writing, photography, cartography, editing, design, and programming that make SAH Archipedia a trusted online resource available to all who value the history of place, heritage tourism, and learning.

