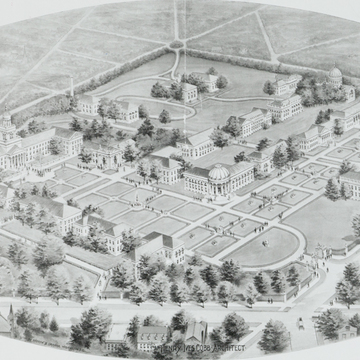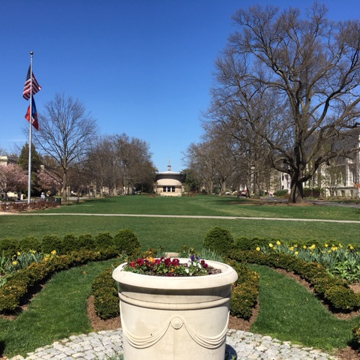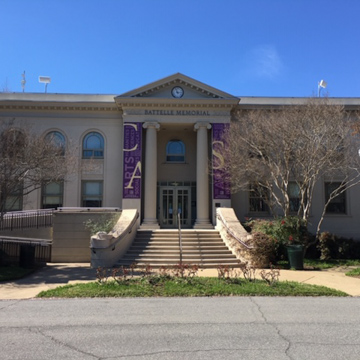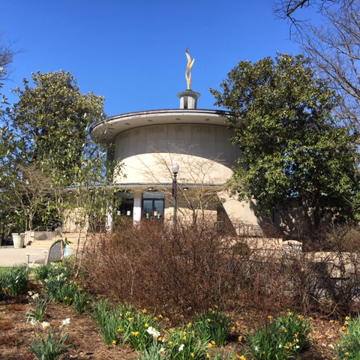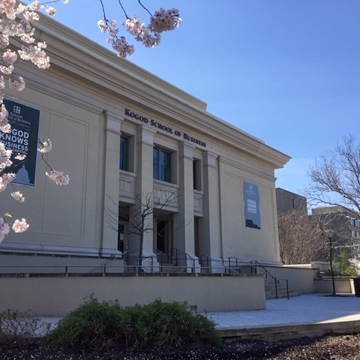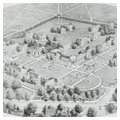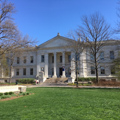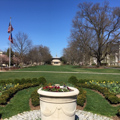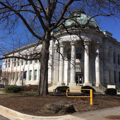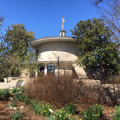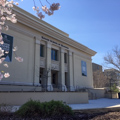American University's first landscape plans by Frederick Law Olmsted, developed between 1891 and 1896, were picturesque in organization in response to the irregular and rocky site. His collaborators, Kansas City-based architects Henry Van Brunt and Frank Howe, initially envisaged all of the university buildings in the Romanesque Revival style to create a unity between them and Olmsted's landscape treatment. However, the university's founder, Methodist Bishop John Fletcher Hurst, intended that American University be a protestant institution modeled on his conception of George Washington's vision for a national university, one devoted to postgraduate studies. Hurst insisted on a formal plan and classically inspired buildings as one step toward extending L'Enfant's city plan to the university's outlying district. Olmsted and Van Brunt had worked together on the Chicago World's Columbian Exposition of 1893, a triumphant application of Beaux-Arts planning principles on a large public scale. Van Brunt's Hall of History (1898), now called Hurst Hall, follows a standard Neoclassical form of a long rectangle with a low hip roof bisected by a giant portico. It is unusual only in the treatment of the portico, two Ionic columns set in antis framed by a
In 1898 Van Brunt's successor at American University, Henry Ives Cobb (who had laid out the University of Chicago), moved from Chicago to Washington and formalized Olmsted and Van Brunt's final scheme of two intersecting open-ended quadrangles, adding an enclosed quadrangle behind the open quadrangle parallel to Nebraska Avenue. These long rectangular lawns, called the Court of Ceremony, were the foci for a plan of twenty-three marble and granite buildings spread out over the 93-acre campus. The buildings were to be uniformly two stories in height and sober and functional in their design. Stimulated by the state buildings at the World's Columbian Exposition, Hurst promoted state support of individual buildings to cultivate American University's national character. Only one of these buildings was erected, the key structure located at the intersection of the open quadrangles. It was originally the Ohio Building but was renamed in honor of the assassinated president, William McKinley, who had been one of the university's trustees. Cobb designed McKinley Ohio Hall of Government (1902) to act as a hinge around which the two main landscaped spaces pivoted, as it was set on the inside corner of the intersecting quads. Its two arcaded flanks come together at a colonnaded and copper-domed rotunda. The building was never completed. Its Doric capitals were left in the rough, the finish carving to be done in situ. It is almost more appealing in this unfinished state, as the boldness of the capital's two flat rings is in keeping with the layered plasticity of the adjoining walls.

