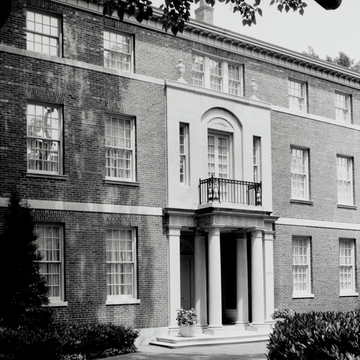You are here
Count Laszlo and Countess Gladys Vanderbilt Széchényi House
Waggaman's sophisticated reinterpretation of Neoclassical traditions in the cubic block of the Williams House is evident in the composition and details of its simplified forms. The relationship of the windows—voids punched directly into brick walls—to two limestone belt courses that divide the house into the three stories changes on each floor, as window sizes and shapes vary according to internal function. The interplay on the limestone frontis-piece of a very abstract rendition of a Palladian window above the entrance with the simple but academically correct porch below is one of sunken versus projecting elements and a nearly solid masonry wall segment above visually supported by a skeletal wall and columned porch below. The single-story ballroom addition to the north, designed in 1927 by Waggaman's partner George Ray, is visually connected to the tightly composed main block by replication on a smaller scale of the house's cube and retention of its lower belt course to encircle it.
Writing Credits
If SAH Archipedia has been useful to you, please consider supporting it.
SAH Archipedia tells the story of the United States through its buildings, landscapes, and cities. This freely available resource empowers the public with authoritative knowledge that deepens their understanding and appreciation of the built environment. But the Society of Architectural Historians, which created SAH Archipedia with University of Virginia Press, needs your support to maintain the high-caliber research, writing, photography, cartography, editing, design, and programming that make SAH Archipedia a trusted online resource available to all who value the history of place, heritage tourism, and learning.

