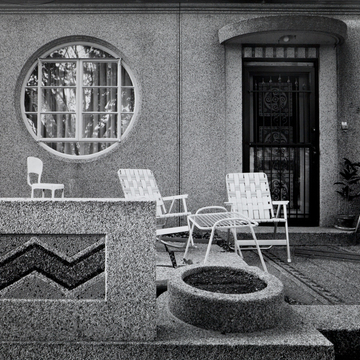Earley's Art Deco Fealty house is atypical of its neighborhood but notable both for the quality of its modern design and the use of the Washington-based architect's own patented method of precast concrete slab wall construction. Earley's system was designed to have particularly thin walls built by imbedding steel rods in 2-by-4-inch wood studs set sideways. Exterior concrete wall panels and doors were decorated with colorful and often
You are here
Dr. M. S. Fealty House
1935, John Joseph Earley. 2911 W St. SE
If SAH Archipedia has been useful to you, please consider supporting it.
SAH Archipedia tells the story of the United States through its buildings, landscapes, and cities. This freely available resource empowers the public with authoritative knowledge that deepens their understanding and appreciation of the built environment. But the Society of Architectural Historians, which created SAH Archipedia with University of Virginia Press, needs your support to maintain the high-caliber research, writing, photography, cartography, editing, design, and programming that make SAH Archipedia a trusted online resource available to all who value the history of place, heritage tourism, and learning.

