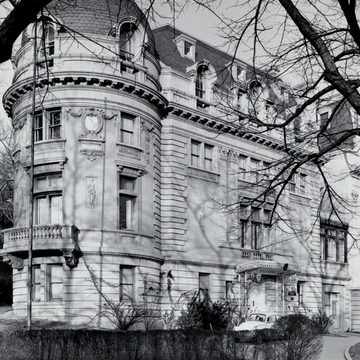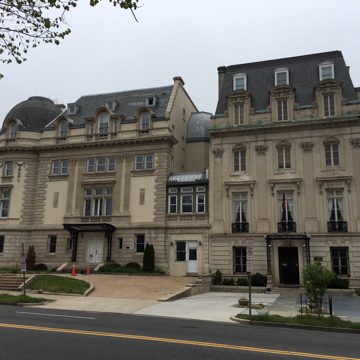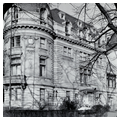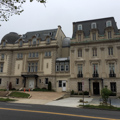You are here
Embassy of Pakistan
Totten's response to the triangular sites created by the grid of streets crossing Massachusetts Avenue on the north of Sheridan Circle was to create circular elements as pivots around which rectilinear facades (and interior rooms) are disposed. The Moran House's corner tower makes an effective transition between the comparative level of Massachusetts Avenue and the steep incline of Decatur Street. Its physical separation from each of its lateral facades is achieved both by deep undercutting as it adjoins them and by the quoins that define the edges of each of them. Sculpture on the tower, in the form of sunken reliefs (female figures carrying water urns reminiscent of Jean Goujon's sculpture on the Renaissance Fountain of the Innocents in Paris), garlanded oval and rectangular frames containing marble slabs, and richly decorated window surrounds, is confined to the two major stories.
The focus of the Massachusetts Avenue facade is a two-story, tripartite window composition framed by double Corinthian pilasters, which in turn are flanked by relief panels of additional urn carriers that float on blank walls beneath wide double windows. The tertiary facade facing Decatur Street is enlivened by a dramatic, countersunk, two-story bay window with a copper dome framed by a bold arch that breaks the entablature line. These three disparate facades are held together by two strong horizontals that anchor the building to its site, a simply treated rusticated basement and an unusually deep and plain entablature. Separate high mansard roofs also help define each facade's composition.
The major source of inspiration for the Moran house was the Château of Chantilly, a palimpsest of numerous building campaigns and thus itself implicitly eclectic. The direct relationship between the exterior disposition of elements and the interior plan was a major intellectual tenet of the Beaux-Arts system of design that Totten fully exploited at the Moran house. Its massing predicates round and rectilinear rooms; its window clusters indicate the relative size and importance of rooms they light. Totten often explored the possibilities of asymmetrical, picturesque
Writing Credits
If SAH Archipedia has been useful to you, please consider supporting it.
SAH Archipedia tells the story of the United States through its buildings, landscapes, and cities. This freely available resource empowers the public with authoritative knowledge that deepens their understanding and appreciation of the built environment. But the Society of Architectural Historians, which created SAH Archipedia with University of Virginia Press, needs your support to maintain the high-caliber research, writing, photography, cartography, editing, design, and programming that make SAH Archipedia a trusted online resource available to all who value the history of place, heritage tourism, and learning.




