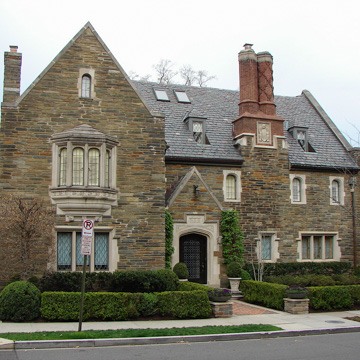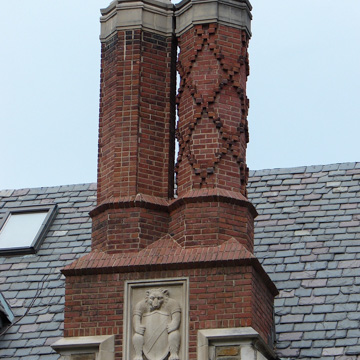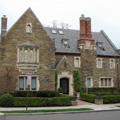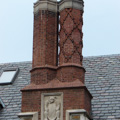In two contemporary neighboring houses, Whelan commented on the nature of formal and informal in architecture through the historical precedents of his designs and the manner in which he cut and laid fieldstone on each of them. For developer Malcolm McConihe he designed 2435 Kalorama Road in a currently popular English medieval vernacular revival mode. His asymmetrical composition consists of two gabled wings intersecting at right angles. An enclosed entry porch is nestled next to the front-facing gable, its only striking feature a wide bay window supported and framed by corbeled layers of limestone. Small, asymmetrically placed windows frame, and in one instance are framed by, a massive chimney with a double flue that Whelan used as a major compositional and decorative element.
You are here
House
If SAH Archipedia has been useful to you, please consider supporting it.
SAH Archipedia tells the story of the United States through its buildings, landscapes, and cities. This freely available resource empowers the public with authoritative knowledge that deepens their understanding and appreciation of the built environment. But the Society of Architectural Historians, which created SAH Archipedia with University of Virginia Press, needs your support to maintain the high-caliber research, writing, photography, cartography, editing, design, and programming that make SAH Archipedia a trusted online resource available to all who value the history of place, heritage tourism, and learning.




