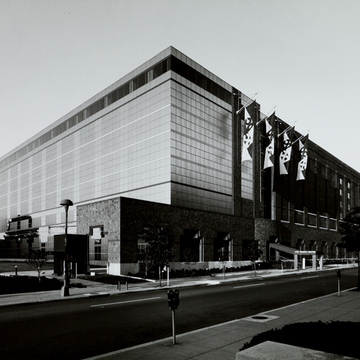Fashioned from a 1920s refrigeration warehouse associated with the railroad tracks that once ran across the northern part of the quadrant, the Design Center houses the showrooms of interior designers and decorators and purveyors of building materials for interiors. With the addition of a new glass-sheathed section, the replacement windows, and the rebuilding of the old brick base, Keyes Condon Florance transformed the functional factorylike structure into a showcase. Its massive red-brick facades contrast with the surrounding gray limestone of federal buildings. More recently adorned in a pink and green color scheme, the building reflects a trend of the 1980s.
You are here
Design Center
If SAH Archipedia has been useful to you, please consider supporting it.
SAH Archipedia tells the story of the United States through its buildings, landscapes, and cities. This freely available resource empowers the public with authoritative knowledge that deepens their understanding and appreciation of the built environment. But the Society of Architectural Historians, which created SAH Archipedia with University of Virginia Press, needs your support to maintain the high-caliber research, writing, photography, cartography, editing, design, and programming that make SAH Archipedia a trusted online resource available to all who value the history of place, heritage tourism, and learning.

