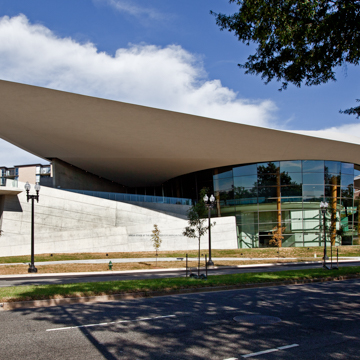Harry Weese designed the Arena Stage / Kreeger Theatre complex in response to the collective experience of members of the local repertory company who were then housed in a former brewery. Weese, who had never designed a theater, came to the project without preconceived ideas about the building type, an advantage to the company. The first phase, Arena Stage, was designed as a theater-in-the-round with four tiers of seats placed around the stage and housed within an octagonal structure. An adjacent elongated administrative wing, set off from the theater by a glass bay, provides space for the theater and ticket offices. A decade later, the fanshaped Kreeger Theatre was appended to the rear of the administrative wing. This theater, with its centerpiece a pie-shaped stage, provides an intimate setting for experimental productions.
Both buildings were constructed of poured concrete frames and gray-buff brick crowned with dark gray sheet-metal roofs. Their appeal lies in the forthright expression of the functions housed within. In form and materials, the complex further offers itself as a compatible neighbor to the Southwest Quadrant's housing clusters.

