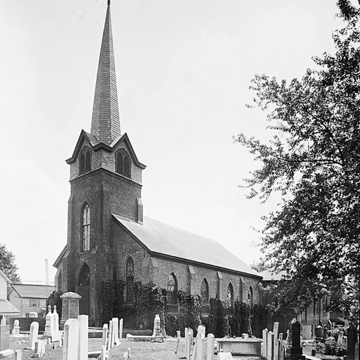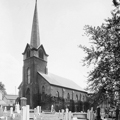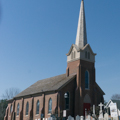The ninety-foot-high needle spire of this brick Gothic Revival church has long soared over Lewes as seen from the bay. Replacing a frame predecessor of 1808, the current church was initially meant to be frame, too; plans to this effect were purchased from important Philadelphia architects Samuel Sloan and John Stewart (partners, 1852–1857). A photograph shows the church before the buttressed tower was added and with the predecessor building still standing nearby. An altar of 1889 has been removed to the sacristy and replaced with the original eighteenth-century black walnut altar table. Colorful stained glass in the lancet windows ranges from nineteenth century with grisaille stenciling, to opalescent, to modernist examples of the 1950s by Wilbur Herbert Burnham of Boston. The graveyard is much older than the present church, with tombstones as early as 1707, the date of the first wooden church (relic stones from the foundation of which have been installed high on a side wall of the sacristy). One gravestone records a woman “born 1631,” an extremely early date to find on any American stone. The old Sussex County courthouse (c. 1740, razed 1833) once stood at the edge of the same lot.
You are here
St. Peter's Episcopal Church
1853–1858, Sloan and Stewart. 1870 steeple. 1903–1904 sacristy and choir room. 2nd and Market sts.
If SAH Archipedia has been useful to you, please consider supporting it.
SAH Archipedia tells the story of the United States through its buildings, landscapes, and cities. This freely available resource empowers the public with authoritative knowledge that deepens their understanding and appreciation of the built environment. But the Society of Architectural Historians, which created SAH Archipedia with University of Virginia Press, needs your support to maintain the high-caliber research, writing, photography, cartography, editing, design, and programming that make SAH Archipedia a trusted online resource available to all who value the history of place, heritage tourism, and learning.





