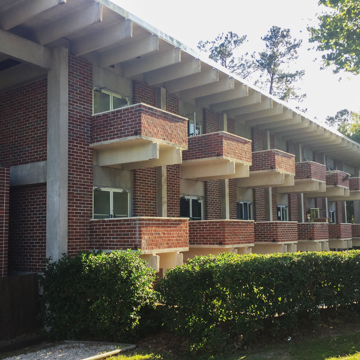The Sigma Alpha Epsilon (S.A.E.) Fraternity House at the University of Florida, designed by Gene Leedy, marks an important moment not only in the development of architecture in the state, but also in the history of architectural education in Florida. In the 1940s, Leedy was a student of the legendary architect and University of Florida architecture professor Alfred Browning Parker. Through Parker, Leedy developed a strong connection to Frank Lloyd Wright, who had started work on Florida Southern College in 1938. While at the University of Florida, Leedy joined the S.A.E. Fraternity, a position that later helped him obtain this commission on the university’s campus. After graduation in 1950, Leedy spent two years working with Ralph and William Zimmerman and with Paul Rudolph in Sarasota, becoming one of the early members of the Sarasota School.
Leedy, however, had an interest in architectural design and development, looking for new ways to promote new architectural designs that featured low-cost solutions through innovative marketing techniques. In 1954, when he opened his own practice in Winter Haven, Leedy’s work revealed the strong influence of Mies van der Rohe, particularly in his use of exposed brick (1954 Sparrow Residence) and expressed concrete masonry units (1956 Leedy Residence and 1958 Henry House). As his work moved away from the refinement and careful detail of the Sarasota School, he employed exposed, pre-stressed concrete T-beams and large areas of exposed block (1963 Dorman Residence) as ways to enhance the scale and durability of his architectural spaces while also reducing the cost per square foot. Model photography (but not the detailed models themselves) helped clients at various stages visualize the futures Leedy proposed for them.
When the S.A.E. Fraternity decided to build a new chapter house at the University of Florida, Leedy was perfectly situated to receive the commission. Photographs of his detailed architectural model of the new building were used to successfully fundraise for the project, and he brought the talents of the University of Florida’s architecture program home to roost on campus. Leedy’s choice of materials, pre-stressed double T-beams and exposed brick, were well suited to the potential rigors of fraternity life. Leedy’s muscular concrete and brick S.A.E. Fraternity House provides ample overhangs and balconies that both overlook the central courtyard and surrounding open space and support expressive stairways and bridges. The result connects the fraternity brothers to the Florida landscape, affording them lofty, open spaces for communal activities, accomplished for a mere $9.80 per square foot.
References
“Bold Structures Enclose Large Spaces at Low Cost.” Architectural Record138 (October 1965): 177–188.
Hochstim, Jan. Florida Modern: Residential Architecture 1945–1970. New York: Rizzoli, 2004.

