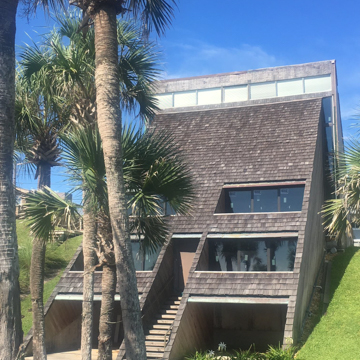The William Morgan House is one of Florida’s finest residential examples of modern architecture that connects to place. Located on a man-made berm, the house may be seen as referencing Native American mound architecture that proliferated in the American southeast. Morgan studied at Harvard with Walter Gropius and worked for Paul Rudolph in Cambridge. After graduation, he spent several years in the Navy and met his wife, Bunny, in Guam. Upon his return to the Jacksonville area to start his architecture practice, Morgan began researching the building practices of Native Americans in the region. His initial interest turned into a lifelong passion for surveying and investigating Native American building that ultimately seems to have connected his work closely to the land. His own house in Atlantic Beach is one of the most interesting and complex examples of architecture built out of the land, referencing native midden constructions like Turtle Mound, located on the Atlantic coast a little over 100 miles to the south.
Containing three bedrooms and three-and-a-half bathrooms, the house springs upward from the open garage facing the street into an A-frame structure that cascades down the side of the berm, amplifying its presence into an experience within the house itself. As the architect and historian Robert McCarter points out, Morgan’s interest in ancient earth architecture was unusual, if not unique, among his architectural peers, and this house, through its composition of inset balconies and spaces, connects some of the earliest architecture in Florida to some of the most modern ideas in architectural design.
In contrast to the entry sequences of two well-known modern precedents in hillside architecture in Frank Lloyd Wright’s Fallingwater (1938) and Mies van der Rohe’s Tugendhat House (1930), the Morgan House’s prescribed path moves the visitor across the entry threshold, down a few steps, and almost immediately into a double-height living area with a sharply pitched ceiling. While Wright and Mies both use their natural hillsides to great advantage, Morgan establishes an architecture of the building that completes his man-made hill and inhabits it in a way that emphasizes its connection to the ocean. He thereby incorporates an ancient building practice into the design of a unique and exceedingly thoughtful residence rooted in distinctly Floridian concepts and landscapes.
References
Elflein, Christi Bowler, and Craig O’Neal (photography). “Stewards of William Morgan Architecture.” First Coast Magazine, June 2016.
Howey, John. “William Morgan, FAIA, 1930-2016: A Tribute by John Howey, FAIA.” Florida Caribbean Architect(July 2016): 28-29.
McCarter, Robert. The Master Architect Series VI. William Morgan: Selected and Current Works. Mulgrave, Australia: Images Publishing Group, 2002.
Morgan, William N. Prehistoric Architecture in the Eastern United States. Cambridge: MIT Press, 1980.

