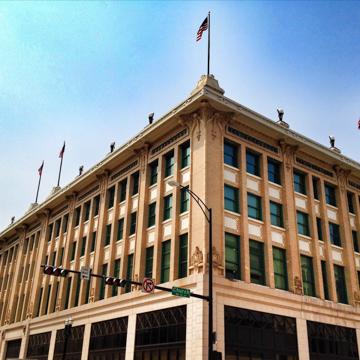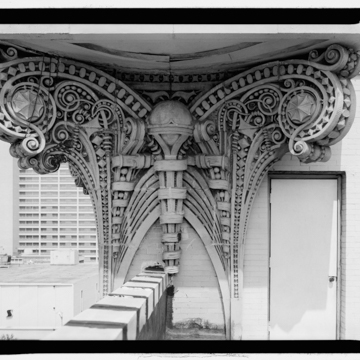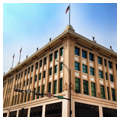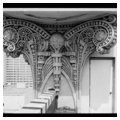You are here
Jacksonville City Hall
Two critical factors led to the design and construction of the St. James Building in Jacksonville. The first was the fire of 1901, which decimated much of the city, including the famed St. James Hotel located on this building’s future site. The second was the arrival of the Midwestern architect Henry John Klutho from New York. Klutho had seen the national coverage of the Jacksonville fire in the papers and moved to the city to join in the rebuilding process. Growing up in Breeze, Illinois, about forty miles from St. Louis, Klutho admired Sullivan and Adler’s 1891 Wainwright Building, which introduced him to the Chicago School and Prairie Style architecture. In 1904, Klutho married in Jacksonville and honeymooned in Buffalo, New York, where he met and befriended Frank Lloyd Wright, who would become another influence on Klutho in his early years in Jacksonville.
The St. James Building, designed as a department store and offices for the New York–based Cohen Brothers, is the most important and lasting of Klutho’s Prairie School contributions to Jacksonville. When constructed across from Hancock Park, it was the largest building in the city, and one of the largest department stores in the United States. The five-story building was organized around the principal double-height retail space, which was topped by an elaborate, octagonal glass skylight and served by a main entrance and elevators on Duval Street, with secondary entrances on Hogan and Laura streets. Church Street was used for loading and other ancillary activities. On either side of the Duval Street entrance, rental storefronts provided variety in addition to Cohen Brothers, while offices occupied the building’s third through fifth floors. Cohen Brothers’ success rendered floor space so valuable that as early as 1927, the atrium and skylight were closed in; soon afterwards, ceiling heights were dropped to accommodate air conditioning, and the storefronts were modified. By 1987, Cohen Brothers (later May Cohens) had closed. The building was purchased by the City of Jacksonville in 1993 and reopened as City Hall in 1997. During the renovation, the interior was returned to its original splendor, complete with a reproduction of the glass skylight.
Perhaps the most important and enduring of Klutho’s legacies are the amazing Chicago School and Prairie Style details that remain in the building. The tower over the Duval entrance, for example, contains many references to Klutho’s influences. The simple verticals, crowned by elaborate organic capitals and separated by decorative horizontal motifs under each window seem to recall rhythms found in the Wainwright Building (and are echoed by similar details found in Klutho’s other buildings in the region, such as the James Hotel in Palatka). Likewise, the semicircular fan above the inscription references the 1890 Getty Tomb by Sullivan. Inside, abstract and angular geometric ornament drew heavily upon Wright’s work, with some of the most intricate details being reserved for the metalwork around the elevators. Klutho’s fascination with Wright and the Prairie School presages in many ways the reintroduction of Wright to the state through his work at Florida Southern College, and his profound influence on Florida architects over the entire arc of the twentieth century and beyond.
References
Broward, Robert C. The Architecture of Henry John Klutho. Jacksonville: University of North Florida Press, 1983.
“Store and Office Building for Messrs. Cohen Bros. Jacksonville Florida.” Western Architect 20 (1914): 64–67.
Writing Credits
If SAH Archipedia has been useful to you, please consider supporting it.
SAH Archipedia tells the story of the United States through its buildings, landscapes, and cities. This freely available resource empowers the public with authoritative knowledge that deepens their understanding and appreciation of the built environment. But the Society of Architectural Historians, which created SAH Archipedia with University of Virginia Press, needs your support to maintain the high-caliber research, writing, photography, cartography, editing, design, and programming that make SAH Archipedia a trusted online resource available to all who value the history of place, heritage tourism, and learning.




