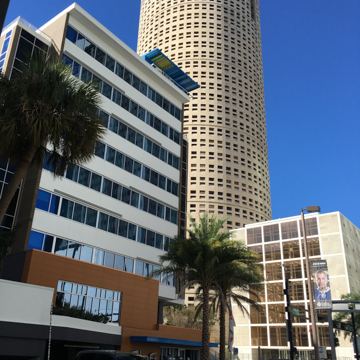You are here
NCNB Plaza
Architect Harry Wolf and landscape architect Dan Kiley collaborated closely on the design of NCNB Plaza, beginning with the site’s selection. In the mid-1980s, North Carolina National Bank (NCNB) selected Tampa as its regional headquarters and CEO Hugh McColl commissioned Wolf to locate an appropriate downtown site for a building that would represent the rapidly expanding bank. Wolf found a large, city-owned parking lot alongside the Hillsborough River. He and Kiley proposed a tripartite scheme featuring a 33-story cylindrical tower, a banking hall stretching across two 7-story cubic blocks, and a 3.5 acre public park that would connect the city to the river.
The three buildings are elegant in their proportions (based on the Fibonacci sequence) and geometry. The tower portion, now called Rivergate Tower, is clad in smooth limestone panels that accentuate its simple form. The limestone facade is articulated with square windows whose punched openings are bisected horizontally by a thin light shelf, as though the cylinder were wrapped in the kind of Corbusian brise-soleil that I. M. Pei translated into more refined, machine-like forms. By day, the tower appears massive, but at night the facade becomes almost diaphanous as the office lights reveal the exterior wall to be surprisingly thin.
Situated at the southeast corner of the site, at the intersection of East Kennedy Boulevard and North Ashley Drive, the banking hall acts as a mediator between the circular plan of the tower and the gridded organization of the city’s streets. The two cubic blocks are centered on a single, enormous volume that is extensively glazed at its two ends, and thus luminous throughout the day. The banking hall’s facade is organized by a large grid that corresponds to both the structural columns and the floor levels. Its height, massing, and geometry relate to the commercial buildings at the three other corners of the intersection, and thus help tie the NCNB Plaza to the city grid. The reveal that visually separates the two blocks (which are, in fact, a single building) is repeated above as a notch in the upper stories of the tower.
The gardens designed by Kiley act as a podium for the tower and cover a two-story parking garage. Their gridded plan and circular components extend the geometry of the buildings into the landscape, and employ the same Golden Section proportions as the architecture. Kiley’s rills, fountains, plantings, and paving patterns evoke the geometrical gardens of Mughal India and Nasrid Granada. The landscape architect, one of the generation of brilliant modernists trained at Harvard (along with Garrett Eckbo and James Rose) used allées of planted Sabal palms (with an understory of crepe myrtle) to draw visitors across the garden from the street to the waterfront.
NCNB Plaza was built during a period of expansion for southern banks, especially those based in North Carolina. The project was constructed as part of NCNB’s expansion into Florida, and served, albeit inadvertently, as a symbol of optimism in the face of the Savings and Loan Crisis of the late 1980s and early 1990s, during which time NCNB expanded significantly by purchasing failed savings and loan associations from the FDIC. The bank would eventually grow into Bank of America. In 2012, the Florida Museum of Photographic Arts moved into the banking hall’s second and third floors, joining the Tampa Museum of Art and Glazer Children's Museum in Waterfront Arts District along the Riverwalk.
References
Frampton, Kenneth, and Guy Nordenson. Harry Wolf. Barcelona: Gustavo Gili, 1993.
Writing Credits
If SAH Archipedia has been useful to you, please consider supporting it.
SAH Archipedia tells the story of the United States through its buildings, landscapes, and cities. This freely available resource empowers the public with authoritative knowledge that deepens their understanding and appreciation of the built environment. But the Society of Architectural Historians, which created SAH Archipedia with University of Virginia Press, needs your support to maintain the high-caliber research, writing, photography, cartography, editing, design, and programming that make SAH Archipedia a trusted online resource available to all who value the history of place, heritage tourism, and learning.

