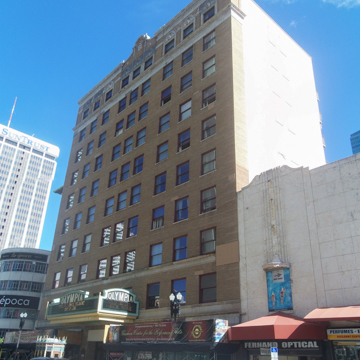You are here
Olympia Theater and Office Building
The Olympia Theater, built in 1926 on the site of the open-air, light-framed Airdrome Theater (1918), was located on what would become one of the busiest downtown intersections in Miami. The curved baroque details on the simple, Renaissance Revival building hint at the completeness of the fantasy Ukranian-born architect John Eberson and his team developed inside the atmospheric auditorium and reflect upon the city itself, which would soon be in for a strong dose of reality as both the real estate bust and hurricane of 1926 came crashing down on Miami.
The Olympia Theater engaged several programmatic elements, including an enormous auditorium, offices, ground-floor shops, and, of course, the theater itself. From the exterior of the building these spaces become a set of distinct urban experiences, but do not necessarily reflect what is occurring on the interior. The only indication from the street that any performance takes place within is the colorful marquee and freestanding ticket booth. These elements appear at odds with the staid brick facade with punched office windows, stripped of ornament and trimmed at the sidewalk by a gray granite base. The theatricality of the building rests primarily on the facade’s attic story and roofline, which recall the nautical undulations found in Warren and Wetmore’s New York City Yacht Club of 1901.
At the time of construction, the idea of escaping into another time and place had gained popularity in Florida, particularly in the grand hotels and clubs of the late nineteenth and early twentieth centuries. In the Olympia Theater, this giddy fantasy required technical support, including film projection and stage production, complex lighting requirements, sound requirements from the organ and musical groups, and the first use of air conditioning in Miami. Eberson’s atmospheric theater features a rich blue dome with twinkling stars and passing clouds created through special light effects. Lining the sides of the atmospheric theater are fantasies of Mediterranean street fronts, replete with balconies, bridges, turrets, and loggias.
The theater was a popular entertainment venue until its decline in the 1960s. Slated for demolition, in 1970 Miami philanthropist Maurice Gusman purchased the theater and hired architect Morris Lapidus to renovate the theater and improve the acoustics for the building to house the Miami Philharmonic Orchestra. Gusman gifted the theater to the City of Miami in 1975, at which point the Olympia Theater became a venue for rock concerts. Following another decline in the 1980s, the nonprofit organization Friends of the Gusman began renovations in 1989 and reopened the theater in 1994 as a performing arts center. Further renovations in the 2000s reduced seating capacity (from 1,700 to 1,500), enhanced acoustics, and restored the marquee. Since 2010, the theater has operated under the ownership of Olympia Theater, Inc.
References
Eaton, Sarah, and Michael F. Zimny, “Olympia Theater and Office Building,” Miami-Dade County, Florida. National Register of Historic Places Inventory–Nomination Form, 1989. National Park Service, U.S. Department of the Interior, Washington, D.C.
“Finding Aid.” John and Drew Eberson Architectural Records Archive, Mitchell Wolfson, Jr. Collection, Wolfsonian–Florida International University, Miami Beach, Florida.
Nepomechie, Marilys. Building Paradise: An Architectural Guide to the Magic City. Miami, FL: AIA Miami, 2010.
Writing Credits
If SAH Archipedia has been useful to you, please consider supporting it.
SAH Archipedia tells the story of the United States through its buildings, landscapes, and cities. This freely available resource empowers the public with authoritative knowledge that deepens their understanding and appreciation of the built environment. But the Society of Architectural Historians, which created SAH Archipedia with University of Virginia Press, needs your support to maintain the high-caliber research, writing, photography, cartography, editing, design, and programming that make SAH Archipedia a trusted online resource available to all who value the history of place, heritage tourism, and learning.

