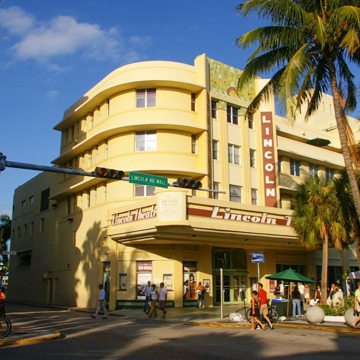The Lincoln Theatre exemplifies the worldliness and glamour of Art Deco. Its voluptuously curved corner (as smooth as a mechanical device), sweeping horizontal canopies, stylized sculptural reliefs, and brilliantly lit marquee brought energy to a Miami Beach still recovering from a 1926 hurricane and the Great Depression. Thomas W. Lamb collaborated with Robert E. Collins on the design of the building: Lamb was a noted theater architect in New York who crafted the interiors for the Wolfson-Meyer Theater Company (later Wometco Enterprises), the building’s owner, while Collins was a prominent local architect who designed the nearby Cameo Theatre.
The Lincoln Theatre is a fascinating hybrid. The building includes street-level retail space along its Lincoln Road frontage (now a pedestrian mall), while the upper three stories house offices. The building announces its principal programmatic function—the cinema—with a monumental marquee and a canopy that cantilevers out (it originally covered the full sidewalk, when Lincoln Road welcomed vehicular traffic). Yet the auditorium is set back behind the shops in order to provide as much leasable retail space as possible.
The Scottish-born Lamb studied at the Cooper Union, and began designing theaters in the 1910s. He designed movie palaces for Fox and Loew’s theater companies, and had worked with Joseph Urban on the 1927 Ziegfeld Theatre on Broadway. The Wolfson-Meyer Theater Company was founded in 1925 by brothers-in-law Mitchell Wolfson and Sidney Meyer, who had earlier commissioned Collins to design the Tower Theatre in Little Havana.
The Lincoln Theatre stopped showing films in the 1980s. In 1988 Michael Tilson Thomas leased the building for use by the New World Symphony, which he had founded the previous year. The orchestral academy hired Gerald F. DeMarco to design renovations to the structure, which they purchased in 1990.
As the New World Symphony prepared to move into its new Frank Gehry–designed facilities in 2011, the Lincoln Theatre was transformed again. This time, the prime tenant was clothing retailer H&M. Architect Allan Shulman, working with architect-of-record Kobi Karp and interior architect Jeffrey Taylor, adapted the former auditorium into a dramatic retail space, which is visible on the exterior through enormous storefront windows cut through the rear facade.

