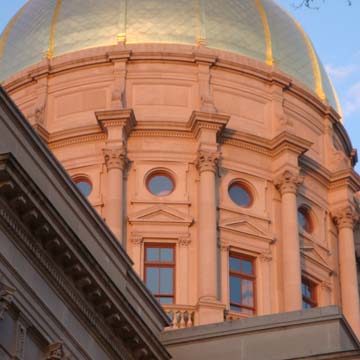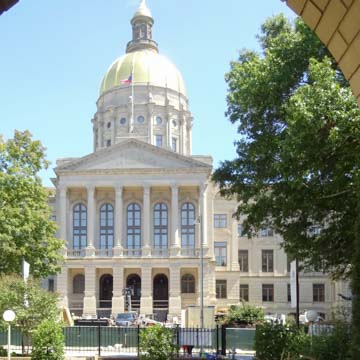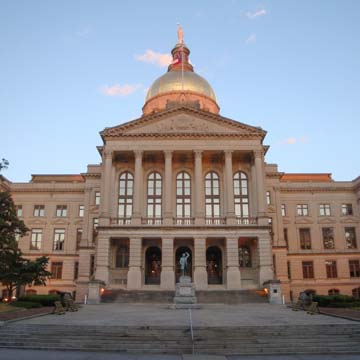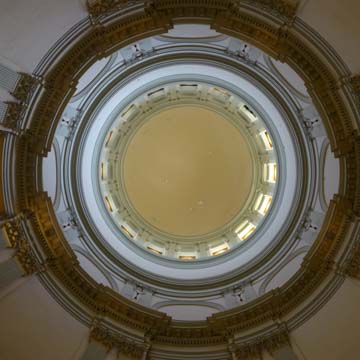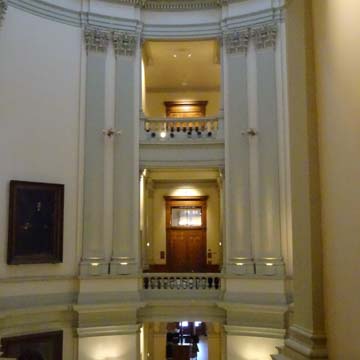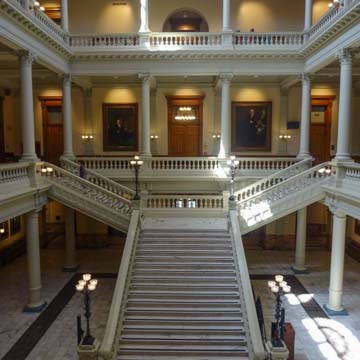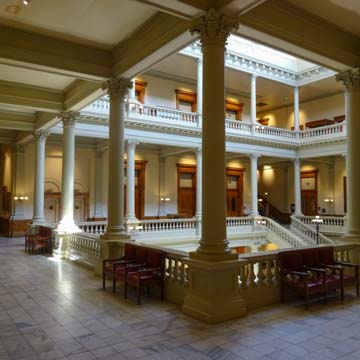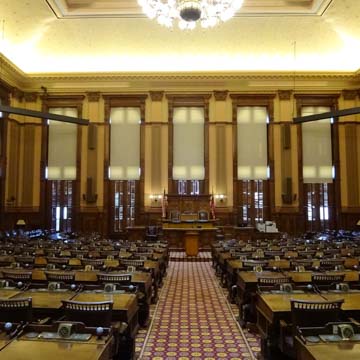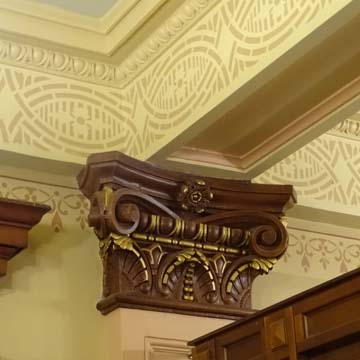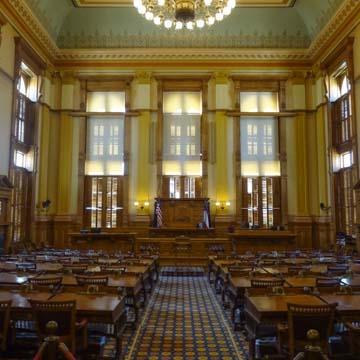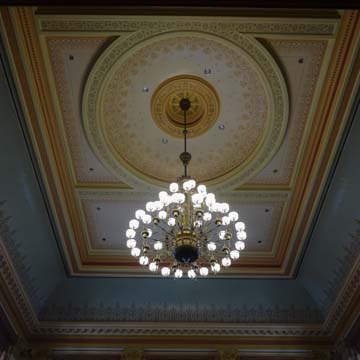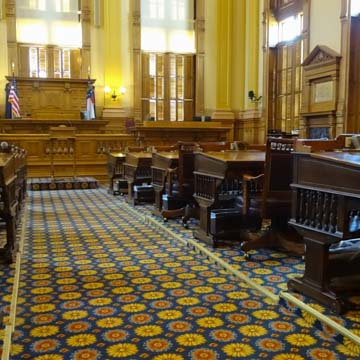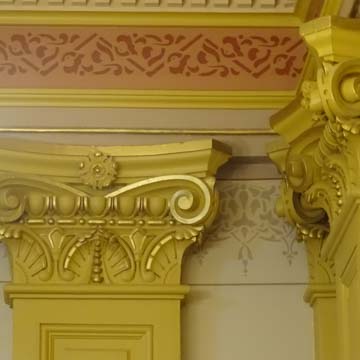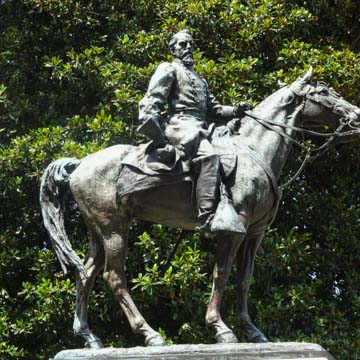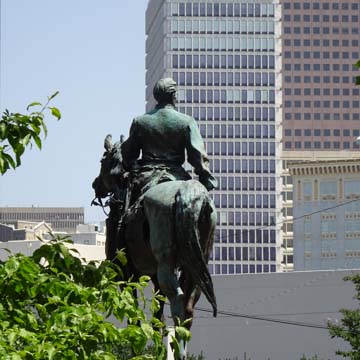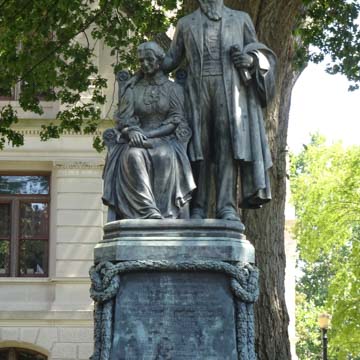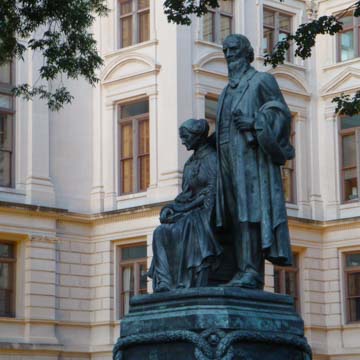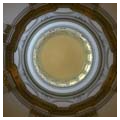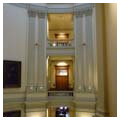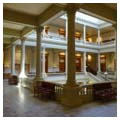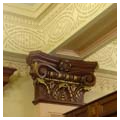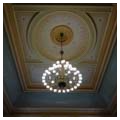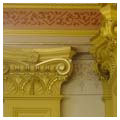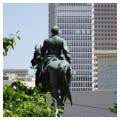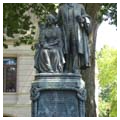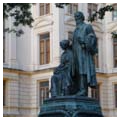Willoughby J. Edbrooke and Franklin P. Burnham of Chicago followed the lead of most state capitol architects in employing the Classical Revival style to symbolize the stability, authority, and orderly rule of government. The legislative building in Atlanta is Georgia’s third capitol following an eighteenth-century structure in Louisville and the 1807 Gothic Revival capitol in Milledgeville. By the 1830s, following the forced relocation of the Cherokee Indians and the founding of Atlanta, a new center for the state emerged in the piedmont region of what would become Fulton County (incorporated in 1853 with Atlanta as county seat). Atlanta became an attractive site for relocating the capital following the Civil War, due to its rapid population growth and the establishment of a network of railroads linking the city to other parts of the state. Furthermore, the city offered the state, at no charge for ten years, buildings suitable to house the legislature, governor, and supreme court. The move was made in 1868.
The site of the future capitol was occupied by Atlanta City Hall, a city landmark completed in 1854. The two-story brick edifice, which measured fifty by seventy feet and featured a two-staged wood tower capped by a cupola and bronze eagle, served as Georgia’s statehouse from July 1868 to January 1869 but quickly proved inadequate. The legislature then moved to the recently completed Kimball Opera House, a brick structure located on the southwest corner of Marietta and Forsyth streets; it burned down, however, five years later. The State considered relocating back to Milledgeville but the City of Atlanta then offered the City Hall lot, a five-acre square in the heart of the city that was originally part of the holdings of Richard Peters. After an 1877 vote, the state accepted Atlanta’s offer, and in 1883 appropriated one million dollars for construction of a new capitol. The city’s offices were relocated in 1882 to the Chamber of Commerce building located at Pryor and Hunter streets (now Martin Luther King Jr. Drive).
New York architect George B. Post assisted the state capitol’s board of commissioners in reviewing proposals submitted for a competition that attracted architects from across the nation. The commission selected Edbrooke and Burnham, who presented a monumental, domed, Renaissance Revival structure. The classical design was appropriate for post–Civil War Atlanta, which sought an architectural expression in its role as capital of the New South. Thus, like the phoenix rising from the burnt embers of war-ravished Atlanta, Georgia’s new domed capitol dominated the skyline of the progressive city and remains today one of the city’s most monumental Beaux-Arts buildings.
The building competition stipulated that the granite and marble used in construction were to be procured in the state of Georgia (provided they were available as cheaply as materials of like qualities in other states). Its foundations were built of granite; the cornerstone, all interior floors, stairs, staircase balustrades, and most walls were constructed of Georgia marble (the second-floor hallways featured Etowah pink marble). Half a million bricks were salvaged and reused from the old city hall and county courthouse that were demolished to make way for the capitol. The preference for all Georgia materials, however, was compromised when the building contractor, Miles and Horne of Toledo, Ohio, called for Indiana limestone for exterior cladding. The new capitol was finished on time and under budget (by $118.40).
The west facade features a four-story hexastyle Corinthian portico with stone pediment containing Georgia’s coat of arms flanked by two figures. Two side wings extend north and south and an engaged portico on the east front echoes the temple front that faces downtown Atlanta on the west. The Michelangeloesque dome, 75 feet in diameter (outer dimension) rises just over 272 feet from the ground, one of the tallest of any southern capitols (Louisiana’s and Texas’s are higher). A cupola and statue of Freedom caps the dome.
The Capitol's interior reflects both conservative and progressive aspects of the nineteenth century. The Georgia capitol was among the earliest Atlanta buildings to have elevators, centralized steam heat, and combination gas and electric lights. Classical pilasters and native oak paneling are used throughout the interior. Noteworthy interior elements are the central rotunda space and the monumental side wings containing the grand staircases, each in a three-story atrium crowned by a raised skylight of clerestory windows. Surrounding galleries are supported by 42 columns in the Composite order. The paneled and richly detailed House and Senate Chambers are in the eastern and western arms, respectively. The basement level, originally left unfinished and used for storage and to stable the horses of early legislators, was renovated as office space in 1929.
The capitol was renovated in 1956–1958, which entailed gilding the tin-covered terra-cotta dome with native gold leaf from Dahlongea in Lumpkin County, where the first American gold rush occurred during the 1830s; this surfacing deteriorated over time and the dome was regilded in 1989. The capitol was listed on the National Register of Historic Places in 1971, and declared a National Historic Landmark in 1973. In 1998–1999, an award-winning renovation by Lord Aeck Sargent prompted a published monograph on the building.
The Georgia state capitol grounds contain noteworthy sculptures including an equestrian bronze statue of Lieutenant General John B Gordon (1904–1907, Solon Hannibal Borglum), a bronze statue of Governor and Mrs. Joseph Brown (1928, Giuseppe Moretti), and others. Elms, oaks, and ten magnolia trees shelter the lawns and sculptural garden areas. In 2014, a sixty-year-old parking deck east of the capitol was demolished to make way for Liberty Plaza, designed by Stevens and Wilkinson. Intended as a park and gathering place for demonstrations and celebrations, the public space opens the view to the east elevation of the capitol, and is a new venue for the display of outdoor public sculpture.
References
Crimmins, Timothy J., and Anne H. Farrisee. Democracy Restored: A History of the Georgia State Capitol. Athens: University of Georgia Press, 2007.
Garrett, Franklin M. Atlanta and Environs. New York: Lewis Historical Publishing Company, 1954.
Jackson, Edwin L. “Georgia State Capitol.” New Georgia Encyclopedia. Accessed January 9, 2016. http://www.georgiaencyclopedia.org/.
Jackson, Edwin L. “State Capitol: The Story of Georgia’s Capitols and Capital Cities.” 1988. GeorgiaInfo: An Online Almanac. Accessed January 9, 2016. http://georgiainfo.galileo.usg.edu/.

