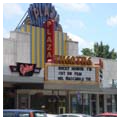You are here
Briarcliff Plaza
With its off-street parking, Briarcliff Plaza is Atlanta’s first suburban shopping center designed with the automobile in mind. Its buildings align Ponce de Leon Avenue, a major east-west commuter street linking Midtown Atlanta with the Druid Hills neighborhood to the east. Within the shopping center complex, a neighborhood diner occupies the westernmost structure, hugging the sidewalk and curving its building form back at the cross street, its Streamlined Moderne design creating a corner entry. The diner connects to additional shops along the western edge of the cross street overlooking the primary parking lot, the long edge of which continues in a similar architectural treatment, with a continuous canopy and neon extending eastward, separated from Ponce de Leon by the parking lot. With a parking lot full of cars and with the Moderne buildings as backdrop, the Plaza’s open space invites commuters via an easy access off the street to complete their one-stop errands between work and home.
Three establishments punctuate the linear collection of businesses enveloping the parking lot, and serve as anchors within the shopping center’s wide range of emporia and shops. At the west end is the Majestic Diner, which commands the in-town end of the plaza. The prominent curved corner, continuous window wall, with counter, stools, and booths within has made the Majestic a landmark of Atlanta Pop culture. The Plaza Theatre occupies the center, with its Art Deco sunburst and profiles, concentration of neon, and projecting marquee announcing current films. Above the marquee, the theater’s parapet steps up in setback profile to the radiating five letters spelling out P-L-A-Z-A against a backdrop of eleven folded edges, whose two surfaces are accented with a strip of neon, the whole creating a street-facing sunburst motif. Its dual purpose is to advertise the shopping center as a whole ( Briarcliff “Plaza”) as well as the theater (“Plaza” Theatre). A vertical marquee, visible from east and west, also spells out “P-L-A-Z-A.” At the eastern end was Plaza Drugs (now a retail store), which rounded the corner, continuing the center’s dynamic formal reference to the movement of passing automobiles.
The character of the complex is preserved by the conservation of the neon, glass block, tile, and period features at Plaza Theatre and the Majestic, as well the signage, which is regulated by guidelines calling for relative uniformity of size and style of graphics. The continuous flowing lines of architect George Bond’s original parapet and canopy, curved corners, and uniform color scheme unite the several multi-unit buildings into a single, coordinated whole, despite a cross street, drives, and parking lots that might otherwise separate the discrete parts. Bond successfully integrated building form, site planning, and decorative styling to compose an ensemble that remains a singular and masterful composition.
References
Craig, Robert M. Atlanta Architecture: Art Deco to Modern Classic, 1929–1959. Gretna, LA: Pelican Publishing, 1995.
Writing Credits
If SAH Archipedia has been useful to you, please consider supporting it.
SAH Archipedia tells the story of the United States through its buildings, landscapes, and cities. This freely available resource empowers the public with authoritative knowledge that deepens their understanding and appreciation of the built environment. But the Society of Architectural Historians, which created SAH Archipedia with University of Virginia Press, needs your support to maintain the high-caliber research, writing, photography, cartography, editing, design, and programming that make SAH Archipedia a trusted online resource available to all who value the history of place, heritage tourism, and learning.










