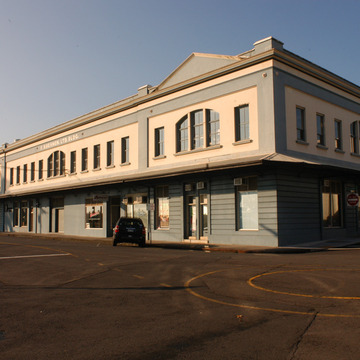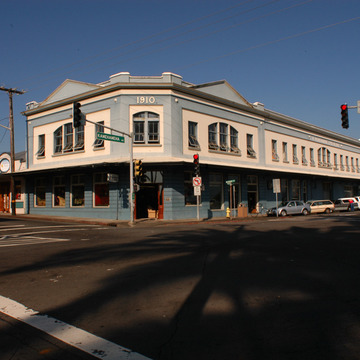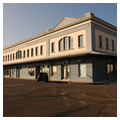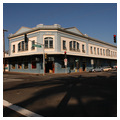You are here
F. Koehnen Limited (Hackfeld Building)
Built of reinforced concrete and spanning the entire block along Kamehameha Avenue, the two-story Hackfeld Building was the most substantial building in downtown Hilo when completed. Its classicizing features include scored first-floor walls, cornice, pedimented parapets, and lion heads. Much of its richly finished interior remains intact, with the open koa stair a major focal point. The window frames, column casings, and paneling are of the same material. The ohia floors were produced by the Pahoa Lumber Mill, which had just obtained a flooring machine. Previously this native hardwood was primarily used for railroad ties. The building served the company in several capacities: as a retail outlet for general merchandise, warehouse, and office for its sugar and insurance agencies. Mr. Koehnen, a former Hackfeld employee, purchased the building in 1957.
Writing Credits
If SAH Archipedia has been useful to you, please consider supporting it.
SAH Archipedia tells the story of the United States through its buildings, landscapes, and cities. This freely available resource empowers the public with authoritative knowledge that deepens their understanding and appreciation of the built environment. But the Society of Architectural Historians, which created SAH Archipedia with University of Virginia Press, needs your support to maintain the high-caliber research, writing, photography, cartography, editing, design, and programming that make SAH Archipedia a trusted online resource available to all who value the history of place, heritage tourism, and learning.





