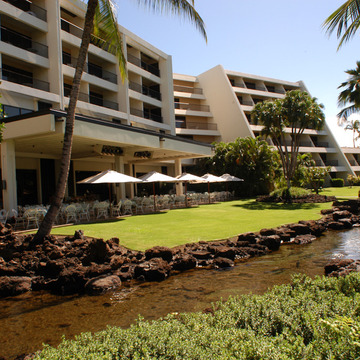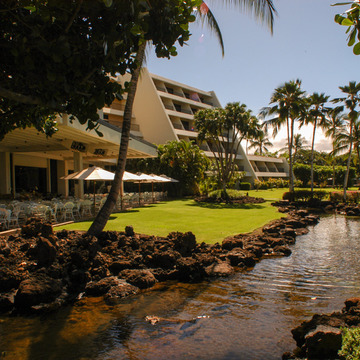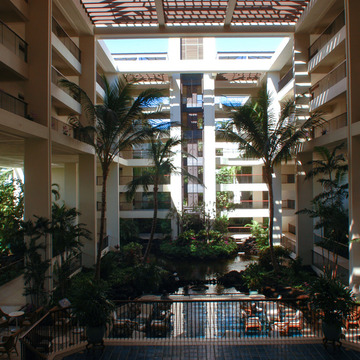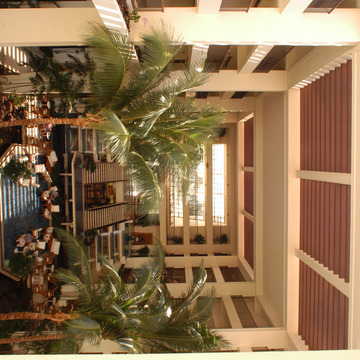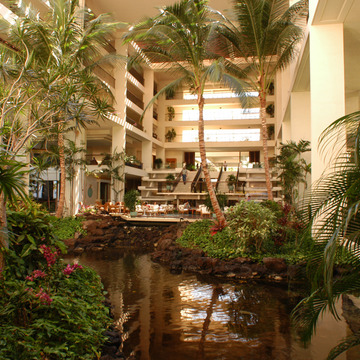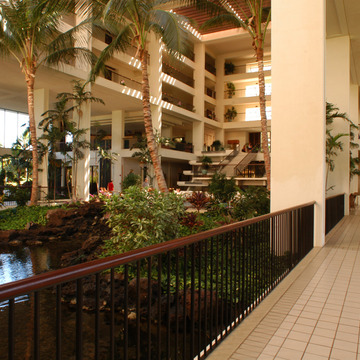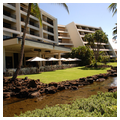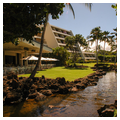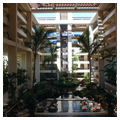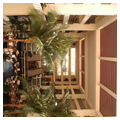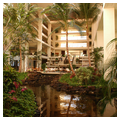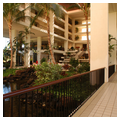Mauna Lani Bay Hotel and its twenty-nine-acre oceanfront, oasis-invoking grounds rise miragelike above the rugged sixteenth-century lava flow surrounding the resort's entrance drive. The Y-shaped, five-hundred-room building retains a strong horizontality despite its six-story height, thanks to expansive lanai located between the precast-concrete structural piers. Setback stories give a battered effect to the oceanfront base of the Y, adding an extra visual dynamic that further roots the building to the earth. The porte-cochere extends outward from the junction of the Y, its blue tile paving transitioning the visitor from a hard surface, exterior world to an interior filled with the sense of outdoors. Blue flooring flows across a bridge which traverses a lushly landscaped pond and continues into the lobby. The tile floor is interrupted by glass-block pavers serving as a skylight for a lower-level store, and then moves to the edge of a six-story, open-air atrium with its palm-enshrouded tropical lagoon. The sides of the atrium open out to the grounds beyond, with winding pathways following waterways inhabited by tropical fish.
You are here
Mauna Lani Bay Hotel
If SAH Archipedia has been useful to you, please consider supporting it.
SAH Archipedia tells the story of the United States through its buildings, landscapes, and cities. This freely available resource empowers the public with authoritative knowledge that deepens their understanding and appreciation of the built environment. But the Society of Architectural Historians, which created SAH Archipedia with University of Virginia Press, needs your support to maintain the high-caliber research, writing, photography, cartography, editing, design, and programming that make SAH Archipedia a trusted online resource available to all who value the history of place, heritage tourism, and learning.


