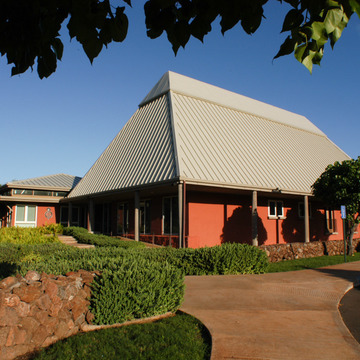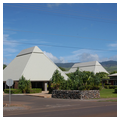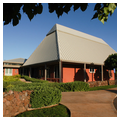Constructed for Kamehameha Schools Bernice Pauahi Bishop Estate, the Queen Liliuokalani Trust, the Department of Hawaiian Home Lands, the Queen Emma Foundation, Alu Like, and the Office of Hawaiian Affairs, this complex of five buildings expresses the native Hawaiian character of its occupants. The steep, pale green, hipped, standing-seam metal roofs rise above the complex, establishing an initial Hawaiian impression. Anchored by a large open pavilion from which single-story wings radiate, the assertive roofs give a focus to the buildings. Generous lanai with concrete columns wrap around the buildings. The red stucco walls reflect the red dirt of Molokai, while the pockmarked concrete paving is reminiscent of the coral shoreline substrate. Concrete windowsills retain the grained impression of their wood forms, and both battered and bulbous lava-rock forms add local texture and associations with earlier architectural traditions. Local woods are used on the interior, with the Office of Hawaiian Affairs' reception counter being of special note, as it employs coconut from a fallen tree in the royal grove across the street.
The buildings are sensitively sited to form intimate garden courtyards and more spacious, grassy plazas. These lawns flow out and integrate with the parking lots at the ends of the complex. Glass sliding doors and windows open the buildings to the garden courts. Native plants conspicuously dominate the landscape program, which was laid out by PBR Hawaii.













