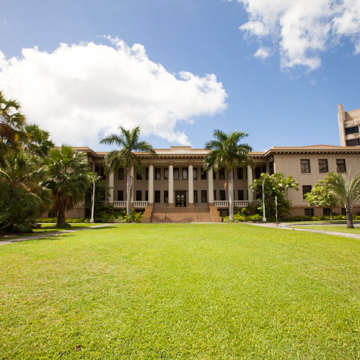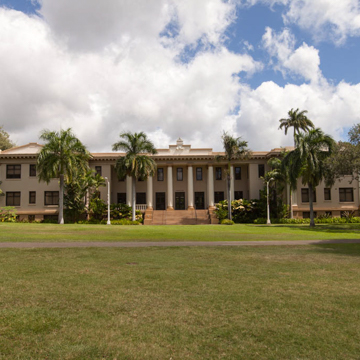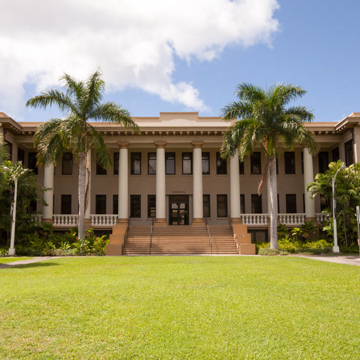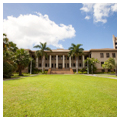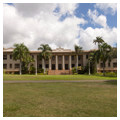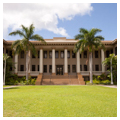The first permanent building erected on the campus, Hawaii Hall initially housed most of the functions of the five-year-old fledgling college, including library, administration, classrooms, art studio, animal husbandry laboratory, and athletic locker room. With its Doric-colonnaded lanai and heavy, denticulated cornice, as well as pedimented parapet, the modest Classical Revival building set the tone and scale for the remainder of the quadrangle. Other buildings on the quadrangle include the Corinthian-columned Gartley Hall (1922, J. H. Craig); George Hall (1925, Arthur Reynolds), the university's first building dedicated exclusively to library functions and which has a segmental-arched entrance and second-story colonnaded lanai; modest Dean Hall (1929); and Crawford Hall (1938, John Mason Young), whose first-floor, two-hundred-seat lecture hall was considered large for its time. The School of Architecture (1994) by John Hara is compatible with the spartan classicism of its neighbors, a design prerequisite for this the most recent addition to the quadrangle. Hawaii Hall was gutted and its interior revamped in 2002 following plans by Architects Hawaii Limited; Fung As sociates oversaw the rehabilitation of Gartley Hall in 2011.
You are here
Hawaii Hall
If SAH Archipedia has been useful to you, please consider supporting it.
SAH Archipedia tells the story of the United States through its buildings, landscapes, and cities. This freely available resource empowers the public with authoritative knowledge that deepens their understanding and appreciation of the built environment. But the Society of Architectural Historians, which created SAH Archipedia with University of Virginia Press, needs your support to maintain the high-caliber research, writing, photography, cartography, editing, design, and programming that make SAH Archipedia a trusted online resource available to all who value the history of place, heritage tourism, and learning.


