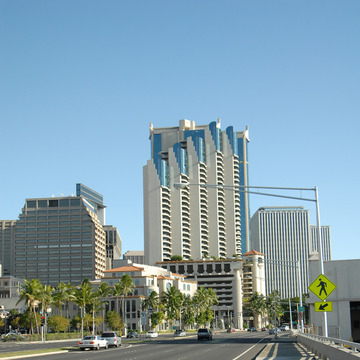Slick glass glistening in the sun contrasting with smooth cream-colored concrete defines the multifaceted shimmer of Harbor Court. With its stepped roofline, undulating lanai, and staggered facade, this mixed-use condominium is one of the most distinctive high-rises in Honolulu. Decorative elements combine Art Deco and abstracted Egyptian motifs into an integrated Postmodern whole, conveying a sense of tasteful affluence in the sun-drenched land of endless summer. The tall entrance columns recall the columns of Luxor. The subtle bronze grilles screening the parking structure extend the decorative program through their resemblance to reed mats.
An open, flowing, pedestrian-friendly ground level humanizes the building and offers a grand stairway to the second floor. Broad, winding passageways slip into a circular rotunda where waterfalls, pools, and fountains soften the noise of the adjacent Nimitz Highway and contribute to the design's overall fluidity. The sunray gateway to the residential/office condominium tower makes an elegant entrance, which is echoed by the opulence of the lobby with its high ceiling, Art Deco lighting fixtures, and polished black granite and mirrored walls.
Norman Lacayo, born in Los Angeles to Nicaraguan parents, worked as a draftsman in that city and then enrolled in the University of Southern California's school of architecture. After graduating in 1960, he worked for Charles Luckman and Associates in New York City, and later in Los Angeles. He came to Hawaii in 1966 to help John Russell Rummell with the planning for Henry Kaiser's Hawaii Kai development, and in 1969 opened his own office. Lacayo established a reputation for finely designed residences. His other high-rise projects include Nuuanu Craigside (1985; 2101 Nuuanu Avenue), Honolulu Tower (1987; 60 N. Beretania Street), and Honolulu Park Place (1989; 1212 Nuuanu Avenue) in Honolulu. He also designed the Palms at Wailea (1989) on Maui.


