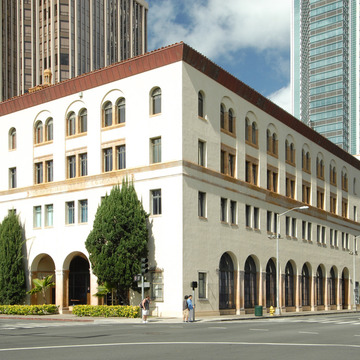Commanding the corner of Merchant, S. King, and Richards streets, the Hawaiian Electric building's trapezoidal plan conforms to the configuration of the lot. The four-story, reinforced-concrete building complements the neighboring post office (OA50), also designed by York and Sawyer, and nicely transitions the low-rise, open space of the civic center into the more congested, high-rise-dominated business district. The first story, with its arcaded entrance and round-arched windows marching down the two sides, both balances and accelerates the vertical ascent of the gleaming white facade. Golden tan terra-cotta stringcourses appear to form a setback for the two upper stories, further accentuating the height of this Spanish Colonial Revival building. The diminutive octagonal campanile does little to enhance the verticality of the building, but provides the Merchant Street corner with an added visual element. The entrance's groin-vaulted and painted ceiling, the work of San Francisco artist Julian Garnsey, depicts a pantheon of gods, all framed by Trojan warriors. The large main room features a terrazzo floor and a plaster, coffered, open-beam ceiling executed by J. Rosenstein.
You are here
The Hawaiian Electric Company
If SAH Archipedia has been useful to you, please consider supporting it.
SAH Archipedia tells the story of the United States through its buildings, landscapes, and cities. This freely available resource empowers the public with authoritative knowledge that deepens their understanding and appreciation of the built environment. But the Society of Architectural Historians, which created SAH Archipedia with University of Virginia Press, needs your support to maintain the high-caliber research, writing, photography, cartography, editing, design, and programming that make SAH Archipedia a trusted online resource available to all who value the history of place, heritage tourism, and learning.


