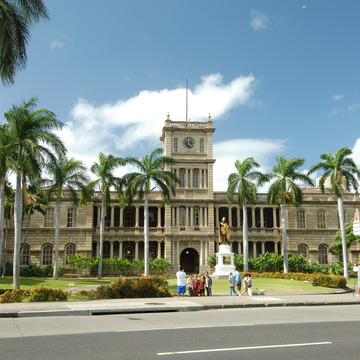An aspiration exceeding the expectations of its time, the Hawaiian Gazette declared Aliiolani Hale at its opening to be “a large structure, and a fine one—almost too grand for a small people like the Hawaiian.” The Pacific Commercial Advertiser was less kind, finding the “extravagantly” large-scale building a “huge sin and blunder” and “ridiculously out of proportion with any possible requirements.” The largest building in the kingdom at the time of its completion, with its square, four-story, Italianate tower dominating Honolulu's skyline, the 174 × 118–foot, two-story building housed the legislature, Supreme Court, and many cabinet offices.
Erected during a period of intense building activity, Aliiolani Hale relied heavily upon foreign expertise. Hawaii's consul to Australia, Alexander Speed Webster, was instructed in 1871 to procure plans and elevations from Sydney architects, as the crown felt no one in Hawaii was capable of designing such a building. A few months earlier, Aliiolani Hale's builder, Robert Lishman, had been recruited from Australia by the Hawaiian government to oversee and teach native Hawaiians how to lay concrete block. The building's architect, Thomas Rowe, was one of nineteenth-century Sydney's foremost architects, and it was claimed a person could not walk down the main thoroughfare of that city without being opposite a building he designed.
Utilizing Portland cement, Aliiolani Hale was one of several structures built by the monarchy using the new reinforced-concrete-block techniques introduced from England by J. G. Osborne. Other buildings include the Kamehameha V Post Office (OA23) and the original Hawaiian Hotel (1872; demolished). With its symmetrical facade, prominent clock tower, Ionic-columned loggias, round-and segmental-arched windows, and balustraded parapet, Aliiolani Hale reflects the pride and aspirations of this island kingdom. Over the years, changes have augmented its majesty and capacity. Between 1911 and 1913, the building was gutted and its interior redesigned by Ripley and Reynolds. A structural steel frame was installed at this time, as was the octagonal entrance rotunda with its stained glass skylight and curving cast-iron double stair. A rear addition was placed on the H-shaped building in 1941, with a second story added in 1949. A renovation in 1983 by Franklin Gray and Associates laid the present marble floors in the rotunda.


