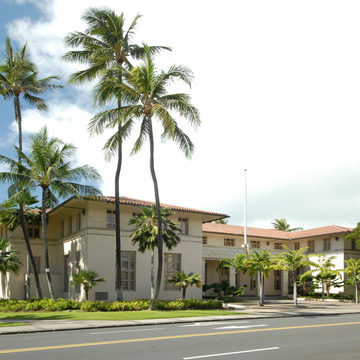Although appearing to be two stories, this former state tax office actually has three floors, which are disguised by elongated windows and masonry grilles on the lower elevation, and a shallow, red tile, double-pitched hipped roof. By adapting the Spanish Mission Revival style to the building's period and place, this PWA-funded project makes a concise, crisp contribution to Hawaii's regional design synthesis. The H-shaped structure's front courtyard, entrance lanai, and balcony, coupled with Art Deco grilles, give the otherwise solid, reinforced-concrete building a sense of openness. The lanai's square-cut, finished, coral columns and balcony reinforce the Hawaiian character of the building.
You are here
Hale Auhau
If SAH Archipedia has been useful to you, please consider supporting it.
SAH Archipedia tells the story of the United States through its buildings, landscapes, and cities. This freely available resource empowers the public with authoritative knowledge that deepens their understanding and appreciation of the built environment. But the Society of Architectural Historians, which created SAH Archipedia with University of Virginia Press, needs your support to maintain the high-caliber research, writing, photography, cartography, editing, design, and programming that make SAH Archipedia a trusted online resource available to all who value the history of place, heritage tourism, and learning.


