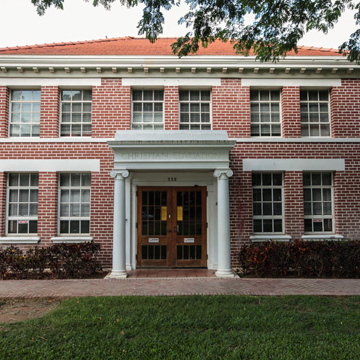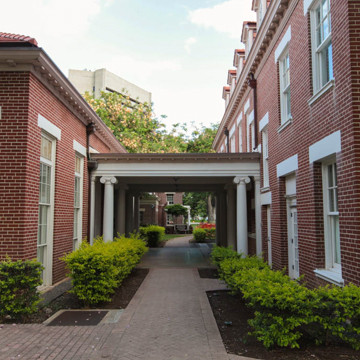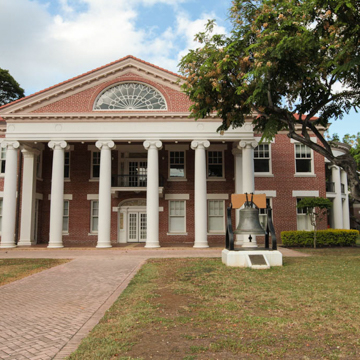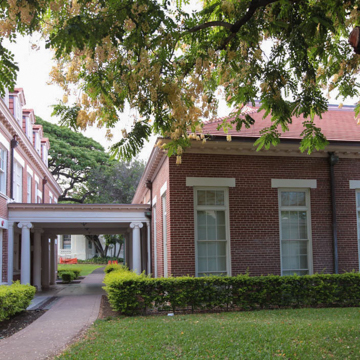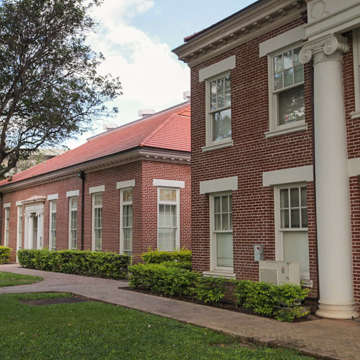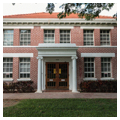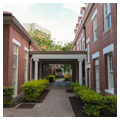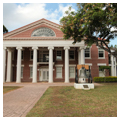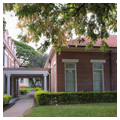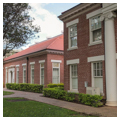Built as a memorial to celebrate the centennial of the arrival of the missionaries to Hawaii, this brick building was used as the headquarters for the Hawaiian Evangelical Association until 1947, when the City and County of Honolulu converted it into government offices. Its imposing, two-story, Ioniccolumned, pedimented, and fanlit portico evokes images of colonial New England, the Protestant mission's homeland. The Georgian Revival northwest side repeats the front imagery, and the southeast side has a semicircular, two-story, Ionic-columned lanai. The hipped roof includes dormers on two sides and terminates with a balustraded widow's walk.
An Ionic colonnade connects the Mission Memorial to a single-story brick auditorium. This also was designed by Kerr and was constructed in conjunction with the front building. The two-story brick annex was designed in 1930 by Mark Potter. The interiors of all three buildings have been heavily modified for governmental use.


