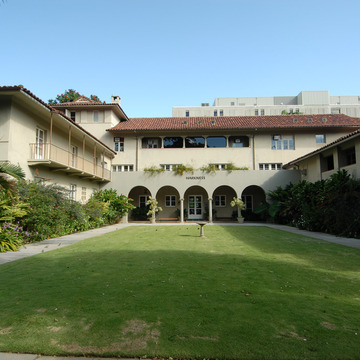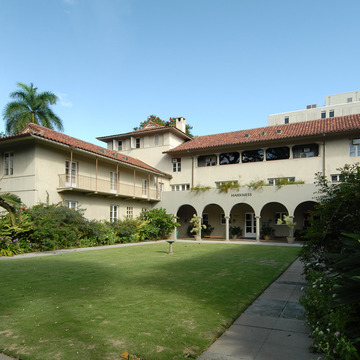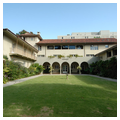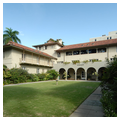A graceful, Hawaiian-inflected rendering of Spanish Mission Revival, the former nurses' home nestles under a red tile, double-pitched hipped roof. It offers a respite from the more severely designed, bustling hospital structures surrounding it. The asymmetrical pavilion plan achieves a balanced harmony, as the front-facing projection of the gable-roofed makai wing counters the squared, slightly elevated mauka corner and its shorter, hipped-roof wing. Framed by the wings, the first-story Corinthian-columned arcade grounds the composition and draws the eye in, turning the three-story mass of the main body into a backdrop. The arcade, second-floor balconies, and open third-floor corridor further diminish the mass of the building, making it one with the environment of its courtyard and beyond.
The building was a gift from philanthropist Edward S. Harkness of New York City and originally served as a residence hall for student nurses. It now is used as offices and laboratories.





