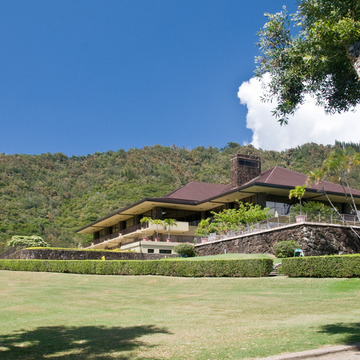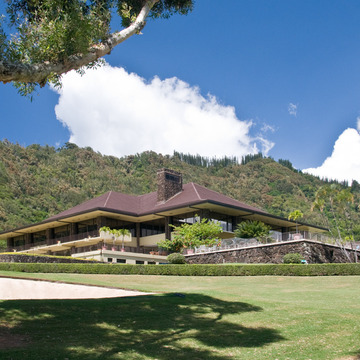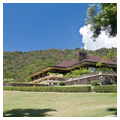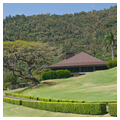Enveloped by the sloping greens of its golf course and the embracing side of upper Alewa Heights, the Oahu Country Club's clubhouse gently integrates with its manicured 378-acre grounds. Its broad double-pitched hipped roof, wide eaves, lava-rock piers, and terraces convey a hospitable horizontality. Cantilevered concrete lanai on the makai and southeast sides add a strong recumbent midline, offer views of the golf course and downtown, and supply visual contrast, as do the windows with their cream-colored concrete panels.
The adjoining pro shop echoes the lines of the clubhouse on a smaller scale and is connected to the main building by a gable-roofed porte-cochere, presenting an almost gate-house effect. The two-story lobby carries the outdoors in through its lava-rock wall, grotto, and extensive windows. A central stair leads to a koa-paneled reception area and dining areas with magnificent vistas provided by floor-to-ceiling windows. Lanai and dining terraces expand the space into the outdoors.
The Oahu Country Club was chartered in 1906. The original lava-rock clubhouse opened in 1907 with a nine-hole golf course, the fourth to be developed in Hawaii, having been preceded by courses at Moanalua (1898), Manoa (1904; demolished), and the Haleiwa Hotel (c. 1904; demolished). The course was expanded to eighteen holes in 1913.







