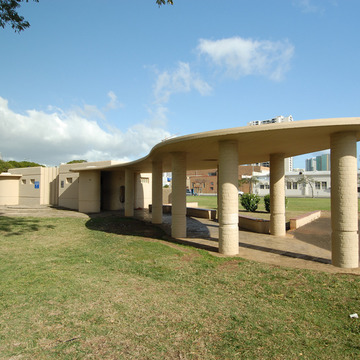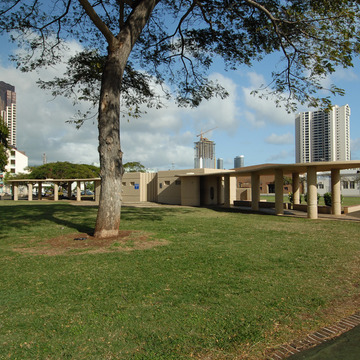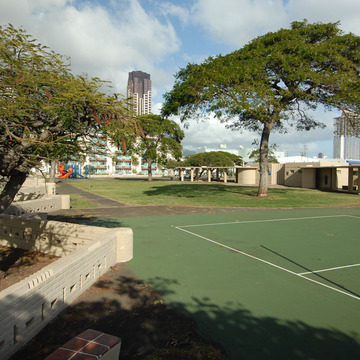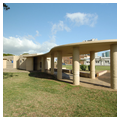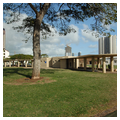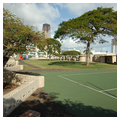Employing Art Deco and Moderne forms, this playground was built with Federal Emergency Relief Administration labor and forms a magnificent little oasis in an otherwise urban-industrial area. Its appealing integration of aesthetics and practical considerations led child welfare specialists in the 1930s to identify it as “an ideal example of the small neighborhood playground.” Historian Lewis Mumford, following his visit to Honolulu in 1938, drew special attention in his report Whither Honolulu? to “the spirit called forth in Mother Waldron Playground” and recommended that the site's combination of form and function be “infused into all the city's other playground activities.” Low, zigzag, brick walls with rounded pier ends define the boundaries of the original 1.76-acre parcel, which was expanded in the 1990s when Cooke Street was straightened and widened, eliminating the buildings on the adjoining parcels. A brick comfort station with rounded corners and entrances, and sweeping pergolas flowing from either side, stands as the focal point of the playground. A two-step, semicircular, sandstone-paved platform provides an open-air stage area.
You are here
Mother Waldron Playground
If SAH Archipedia has been useful to you, please consider supporting it.
SAH Archipedia tells the story of the United States through its buildings, landscapes, and cities. This freely available resource empowers the public with authoritative knowledge that deepens their understanding and appreciation of the built environment. But the Society of Architectural Historians, which created SAH Archipedia with University of Virginia Press, needs your support to maintain the high-caliber research, writing, photography, cartography, editing, design, and programming that make SAH Archipedia a trusted online resource available to all who value the history of place, heritage tourism, and learning.


